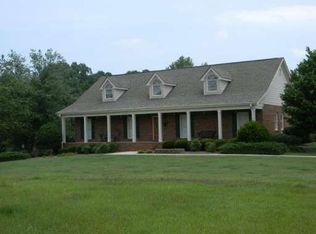This property will take your breath away! Farmhouse charm w/ 37+/- acres w/ 1000' on South River. Land has cross fencing for horses. House has over 1000 sq ft w/ 16 stalls attached. The home has 3 bdrms, 1.5 baths, kitchen, living room, laundry room, sitting room. Home has just been updated throughout. The land has pastures, trails, river frontage & hardwoods. This place is so close to everything yet feels like you are miles away from it all. You must really see it to see the amazing place that it is. So much potential: horse business, lots of room for livestock, weekend getaway. Chip and Joanna Gaines would be in heaven here.
This property is off market, which means it's not currently listed for sale or rent on Zillow. This may be different from what's available on other websites or public sources.
