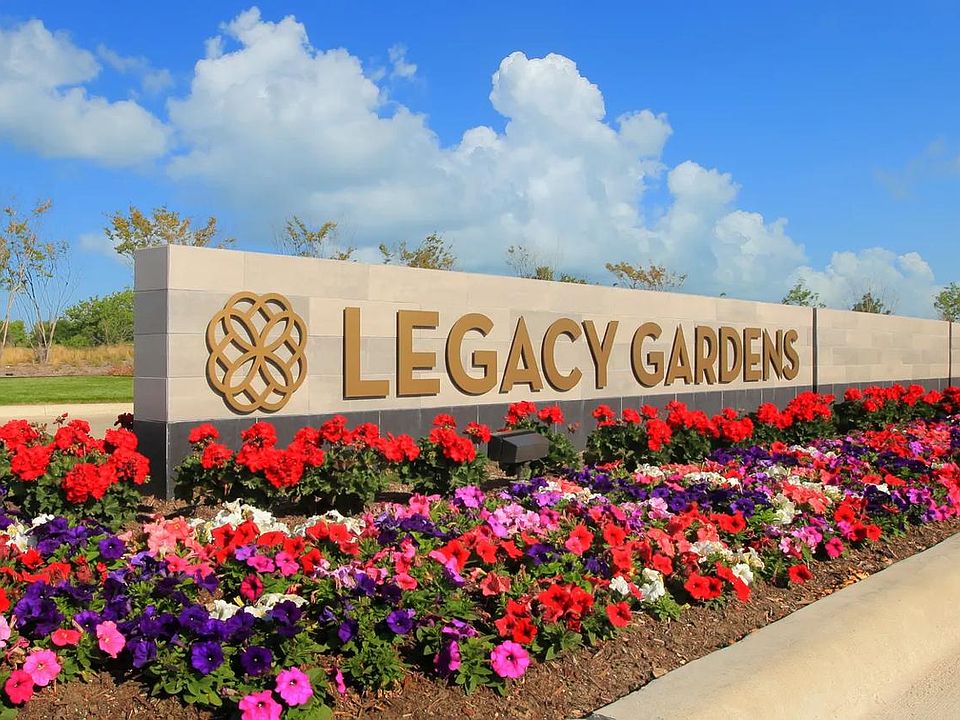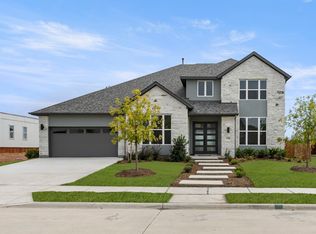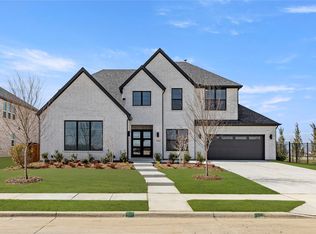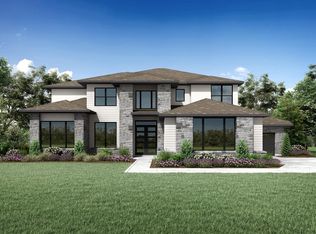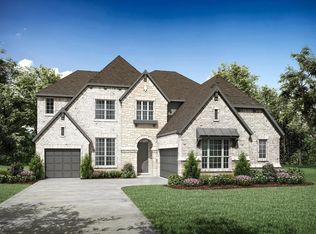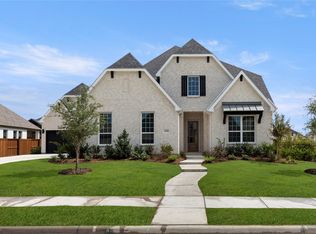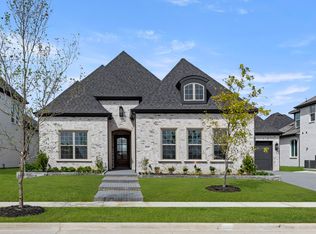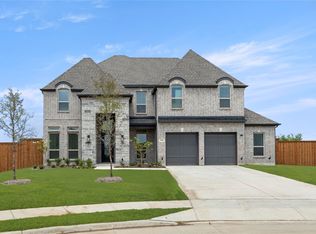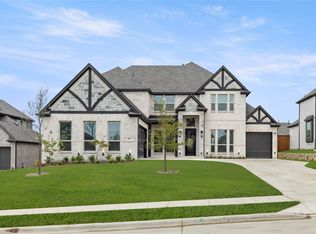1570 Binkley Ave, Prosper, TX 75078
What's special
- 249 days |
- 190 |
- 16 |
Zillow last checked: 8 hours ago
Listing updated: December 10, 2025 at 02:15pm
Ben Caballero 888-872-6006,
HomesUSA.com
Travel times
Schedule tour
Select your preferred tour type — either in-person or real-time video tour — then discuss available options with the builder representative you're connected with.
Facts & features
Interior
Bedrooms & bathrooms
- Bedrooms: 4
- Bathrooms: 5
- Full bathrooms: 4
- 1/2 bathrooms: 1
Primary bedroom
- Features: Walk-In Closet(s)
- Level: First
- Dimensions: 19 x 14
Bedroom
- Level: First
- Dimensions: 13 x 11
Bedroom
- Level: Second
- Dimensions: 11 x 13
Bedroom
- Level: Second
- Dimensions: 12 x 13
Dining room
- Level: First
- Dimensions: 13 x 17
Game room
- Level: Second
- Dimensions: 16 x 13
Kitchen
- Features: Kitchen Island
- Level: First
- Dimensions: 19 x 11
Living room
- Level: First
- Dimensions: 15 x 17
Media room
- Level: Second
- Dimensions: 16 x 11
Office
- Level: First
- Dimensions: 9 x 13
Utility room
- Features: Built-in Features, Utility Room, Utility Sink
- Level: First
- Dimensions: 9 x 7
Heating
- Central, Natural Gas
Cooling
- Central Air, Electric
Appliances
- Included: Double Oven, Dishwasher, Gas Cooktop, Disposal, Tankless Water Heater
- Laundry: Washer Hookup, Electric Dryer Hookup, Laundry in Utility Room
Features
- Eat-in Kitchen, High Speed Internet, Open Floorplan, Other, Pantry, Cable TV, Walk-In Closet(s)
- Flooring: Carpet, Ceramic Tile, Wood
- Has basement: No
- Number of fireplaces: 1
- Fireplace features: Gas, Other
Interior area
- Total interior livable area: 3,628 sqft
Video & virtual tour
Property
Parking
- Total spaces: 4
- Parking features: Oversized
- Attached garage spaces: 4
Features
- Levels: Two
- Stories: 2
- Patio & porch: Covered
- Pool features: None, Community
- Fencing: Wood,Wrought Iron
Lot
- Size: 0.27 Acres
Details
- Parcel number: R1335600P00801
Construction
Type & style
- Home type: SingleFamily
- Architectural style: Contemporary/Modern,Detached
- Property subtype: Single Family Residence
Materials
- Brick
- Foundation: Slab
- Roof: Shingle
Condition
- New construction: Yes
- Year built: 2025
Details
- Builder name: Drees Custom Homes
Utilities & green energy
- Sewer: Public Sewer
- Water: Public
- Utilities for property: Sewer Available, Water Available, Cable Available
Community & HOA
Community
- Features: Fitness Center, Pool, Sidewalks
- Security: Prewired, Carbon Monoxide Detector(s)
- Subdivision: Legacy Gardens - 76'
HOA
- Has HOA: Yes
- Services included: All Facilities
- HOA fee: $828 semi-annually
- HOA name: SBB Management Company LLC
- HOA phone: 972-960-2800
Location
- Region: Prosper
Financial & listing details
- Price per square foot: $289/sqft
- Date on market: 4/8/2025
- Cumulative days on market: 249 days
About the community
Source: Drees Homes
5 homes in this community
Available homes
| Listing | Price | Bed / bath | Status |
|---|---|---|---|
Current home: 1570 Binkley Ave | $1,049,990 | 4 bed / 5 bath | Available |
| 1520 Fairmont Dr | $1,099,990 | 5 bed / 6 bath | Available |
| 1580 Binkley Ave | $1,099,990 | 4 bed / 5 bath | Available |
| 1530 Binkley Ave | $1,149,990 | 5 bed / 6 bath | Available |
| 1530 Prescott Dr | $1,299,990 | 5 bed / 6 bath | Pending |
Source: Drees Homes
Contact builder

By pressing Contact builder, you agree that Zillow Group and other real estate professionals may call/text you about your inquiry, which may involve use of automated means and prerecorded/artificial voices and applies even if you are registered on a national or state Do Not Call list. You don't need to consent as a condition of buying any property, goods, or services. Message/data rates may apply. You also agree to our Terms of Use.
Learn how to advertise your homesEstimated market value
$1,025,300
$974,000 - $1.08M
Not available
Price history
| Date | Event | Price |
|---|---|---|
| 12/1/2025 | Price change | $1,049,990-2.3%$289/sqft |
Source: NTREIS #20897201 | ||
| 7/20/2025 | Price change | $1,074,990-2.3%$296/sqft |
Source: | ||
| 4/6/2025 | Price change | $1,099,990+2.3%$303/sqft |
Source: | ||
| 3/29/2025 | Listed for sale | $1,074,990$296/sqft |
Source: | ||
Public tax history
Monthly payment
Neighborhood: 75078
Nearby schools
GreatSchools rating
- 9/10Ralph and Mary Lynn Boyer Elementary SchoolGrades: PK-5Distance: 1.1 mi
- 8/10Reynolds Middle SchoolGrades: 6-8Distance: 1.6 mi
- 7/10Prosper High SchoolGrades: 9-12Distance: 1.5 mi
Schools provided by the builder
- Elementary: Joyce Hall Elementary
- Middle: Reynolds Middle School
- High: Prosper High School
- District: Prosper ISD
Source: Drees Homes. This data may not be complete. We recommend contacting the local school district to confirm school assignments for this home.
