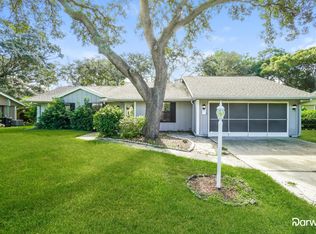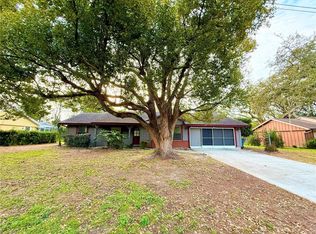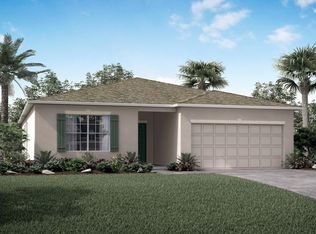Sold for $227,000
$227,000
1570 Autumn Rd, Spring Hill, FL 34608
2beds
1,028sqft
Single Family Residence
Built in 1978
10,018.8 Square Feet Lot
$254,800 Zestimate®
$221/sqft
$1,820 Estimated rent
Home value
$254,800
$240,000 - $270,000
$1,820/mo
Zestimate® history
Loading...
Owner options
Explore your selling options
What's special
Active Under Contract - Accepting Back Up Offers. NEW ROOF 2023!!!! Capitalize on the quiet, suburban Florida dream! Welcome to your ranch style home in Spring Hill, FL with a screened in POOL, lush backyard with 3 sheds, and gorgeous landscaping. In this 1,028 square footer, you'll have 2 bedrooms on opposite sides of the home- a SPLIT FLOOR PLAN- and 2 bathrooms. In the primary bedroom, you'll enjoy a spacious walk-in closet and the bathroom being en-suite. Throughout the home you'll find charming vintage touches like floor to ceiling mirrors and complete tile flooring - making this property a carpet hater's dream! When you want to relax at the end of the day, you can retreat to your bright and sunny Florida room to take in your backyard views under a fan. You'll have a long driveway ensuring your home is tucked away from the street, and a large garage with built in cabinetry for your storage needs. Located super close to Deltona Elementary school and a short drive away from Commercial Way lined with retail stores, well-rated restaurants and activities including Touchstar Cinemas and Bowlero.
Zillow last checked: 8 hours ago
Listing updated: November 15, 2024 at 07:38pm
Listed by:
Norma I Vargas 727-332-9199,
EXP Realty LLC
Bought with:
Norma I Vargas, 3477841
EXP Realty LLC
Source: HCMLS,MLS#: 2231781
Facts & features
Interior
Bedrooms & bathrooms
- Bedrooms: 2
- Bathrooms: 2
- Full bathrooms: 2
Primary bedroom
- Level: Main
- Area: 165
- Dimensions: 11x15
Bedroom 2
- Level: Main
- Area: 125.35
- Dimensions: 11.5x10.9
Florida room
- Level: Main
- Area: 184.08
- Dimensions: 11.8x15.6
Kitchen
- Area: 169.88
- Dimensions: 13.7x12.4
Heating
- Central, Electric
Cooling
- Central Air, Electric
Appliances
- Included: Dryer, Microwave, Refrigerator, Washer, Water Softener Owned
Features
- Open Floorplan, Master Downstairs, Walk-In Closet(s), Split Plan
- Flooring: Tile
- Has fireplace: No
Interior area
- Total structure area: 1,028
- Total interior livable area: 1,028 sqft
Property
Parking
- Total spaces: 2
- Parking features: Attached
- Attached garage spaces: 2
Features
- Levels: One
- Stories: 1
- Patio & porch: Patio
- Has private pool: Yes
- Pool features: In Ground
Lot
- Size: 10,018 sqft
Details
- Additional structures: Shed(s)
- Parcel number: R3232317507003170050
- Zoning: R1A
- Zoning description: Residential
Construction
Type & style
- Home type: SingleFamily
- Architectural style: Ranch
- Property subtype: Single Family Residence
Condition
- New construction: No
- Year built: 1978
Utilities & green energy
- Sewer: Private Sewer
- Water: Public
- Utilities for property: Cable Available, Electricity Available
Community & neighborhood
Location
- Region: Spring Hill
- Subdivision: Spring Hill Unit 7
Other
Other facts
- Listing terms: Cash,Conventional
- Road surface type: Paved
Price history
| Date | Event | Price |
|---|---|---|
| 6/29/2023 | Sold | $227,000-5.4%$221/sqft |
Source: | ||
| 5/30/2023 | Pending sale | $239,990$233/sqft |
Source: | ||
| 5/25/2023 | Listed for sale | $239,990+150.3%$233/sqft |
Source: | ||
| 2/12/2004 | Sold | $95,900+19.9%$93/sqft |
Source: Public Record Report a problem | ||
| 6/5/2002 | Sold | $80,000$78/sqft |
Source: Public Record Report a problem | ||
Public tax history
| Year | Property taxes | Tax assessment |
|---|---|---|
| 2024 | $3,640 +326.2% | $199,234 +203.9% |
| 2023 | $854 +6.5% | $65,566 +3% |
| 2022 | $802 +1.5% | $63,656 +3% |
Find assessor info on the county website
Neighborhood: 34608
Nearby schools
GreatSchools rating
- 2/10Deltona Elementary SchoolGrades: PK-5Distance: 0.5 mi
- 4/10Fox Chapel Middle SchoolGrades: 6-8Distance: 3.7 mi
- 2/10Central High SchoolGrades: 9-12Distance: 9 mi
Schools provided by the listing agent
- Elementary: Deltona
- Middle: Fox Chapel
- High: Central
Source: HCMLS. This data may not be complete. We recommend contacting the local school district to confirm school assignments for this home.
Get a cash offer in 3 minutes
Find out how much your home could sell for in as little as 3 minutes with a no-obligation cash offer.
Estimated market value$254,800
Get a cash offer in 3 minutes
Find out how much your home could sell for in as little as 3 minutes with a no-obligation cash offer.
Estimated market value
$254,800


