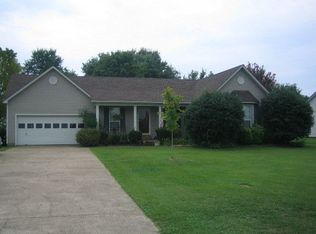Sold for $245,650
$245,650
1570 Ashport Rd, Jackson, TN 38305
3beds
1,468sqft
Single Family Residence
Built in 1991
0.47 Acres Lot
$245,200 Zestimate®
$167/sqft
$1,862 Estimated rent
Home value
$245,200
$213,000 - $282,000
$1,862/mo
Zestimate® history
Loading...
Owner options
Explore your selling options
What's special
Adorable 3 bed 2 bath home with a huge backyard in North Jackson. You will love the butcher block countertops, shiplap backsplash and farmhouse sink in the eat-in kitchen. This cozy home has a great layout all on one level with a split floor plan and wide open space between the kitchen and living room! Enjoy the outdoors with an inviting front porch and backyard patio. Double sinks in the master bathroom and custom farmhouse shutters on all bedroom windows and kitchen window. Fridge, washer and dryer stay; most of the furniture is negotiable. Extras include separate laundry room and extra storage in carport. Private septic tank system and county taxes only!
Zillow last checked: 8 hours ago
Listing updated: June 03, 2025 at 02:05pm
Listed by:
Ginger Williams,
Town and Country
Bought with:
Pamela Blasingame, 251298
Coldwell Banker Southern Realty
Source: CWTAR,MLS#: 2501533
Facts & features
Interior
Bedrooms & bathrooms
- Bedrooms: 3
- Bathrooms: 2
- Full bathrooms: 2
- Main level bathrooms: 2
- Main level bedrooms: 3
Primary bedroom
- Level: Main
- Area: 175
- Dimensions: 12.5 x 14.0
Bedroom
- Level: Main
- Area: 144
- Dimensions: 12.0 x 12.0
Bedroom
- Level: Main
- Area: 144
- Dimensions: 12.0 x 12.0
Kitchen
- Level: Main
- Area: 255
- Dimensions: 15.0 x 17.0
Living room
- Level: Main
- Area: 299
- Dimensions: 23.0 x 13.0
Heating
- Central, Natural Gas
Cooling
- Central Air, Electric
Appliances
- Included: Dishwasher, Electric Oven, Electric Range, Gas Water Heater, Range Hood, Refrigerator, Washer/Dryer
- Laundry: Electric Dryer Hookup, Washer Hookup
Features
- Butcher Block Counters, Eat-in Kitchen
- Flooring: Carpet, Engineered Hardwood, Tile
- Windows: Window Treatments
- Has basement: No
- Has fireplace: No
Interior area
- Total interior livable area: 1,468 sqft
Property
Parking
- Total spaces: 2
- Parking features: Attached Carport, Covered
- Carport spaces: 2
Features
- Levels: One
Lot
- Size: 0.47 Acres
- Dimensions: 100 x 206.27
Details
- Parcel number: 034A A 001.05
- Special conditions: Standard
Construction
Type & style
- Home type: SingleFamily
- Property subtype: Single Family Residence
Materials
- Foundation: Raised
Condition
- false
- New construction: No
- Year built: 1991
Details
- Warranty included: Yes
Utilities & green energy
- Electric: 220 Volts
- Sewer: Septic Tank
- Water: Public
Community & neighborhood
Location
- Region: Jackson
- Subdivision: Northmeade Woods
Price history
| Date | Event | Price |
|---|---|---|
| 5/30/2025 | Sold | $245,650+4.5%$167/sqft |
Source: | ||
| 4/14/2025 | Pending sale | $235,000$160/sqft |
Source: | ||
| 4/10/2025 | Listed for sale | $235,000+205.2%$160/sqft |
Source: | ||
| 4/16/2012 | Sold | $77,000+48.1%$52/sqft |
Source: Public Record Report a problem | ||
| 8/18/2011 | Sold | $52,000$35/sqft |
Source: Public Record Report a problem | ||
Public tax history
| Year | Property taxes | Tax assessment |
|---|---|---|
| 2024 | $733 | $39,100 |
| 2023 | $733 | $39,100 |
| 2022 | $733 +37.6% | $39,100 +72.6% |
Find assessor info on the county website
Neighborhood: 38305
Nearby schools
GreatSchools rating
- 5/10Thelma Barker Elementary SchoolGrades: K-5Distance: 0.5 mi
- 6/10Northeast Middle SchoolGrades: 6-8Distance: 3.2 mi
- 3/10North Side High SchoolGrades: 9-12Distance: 1.8 mi
Schools provided by the listing agent
- District: Jackson Madison Consolidated District
Source: CWTAR. This data may not be complete. We recommend contacting the local school district to confirm school assignments for this home.

Get pre-qualified for a loan
At Zillow Home Loans, we can pre-qualify you in as little as 5 minutes with no impact to your credit score.An equal housing lender. NMLS #10287.
