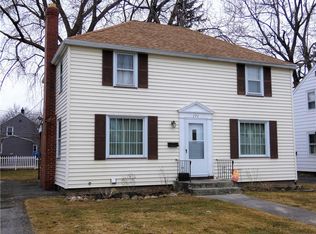This Is A 10/10! This 4 Bed, 1.5 Bath, Over 1,700 SqFt Colonial Offers Upgrades GALORE, Is Well Maintained & Is Situated In A Wonderful East Irondequoit Neighborhood! LUXURIOUS Kitchen W/ Corian Counters, Modern Cabinets, Large Breakfast Bar, Recessed Lighting & All Appliances Included! Kitchen Opens Beautifully To Dining Space W/ Modern Flooring & Chair Rail! Large Living Room! Multi-Purpose Room W/ New Flooring Is Perfect For Family Room, Office Or Play Room! 4 Spacious Beds Upstairs Including Newly Renovated Master Bedroom W/ New Flooring, Ceiling Fan & 3 Closets! Full Bath Renovated In 2012! MAN CAVE Basement. Deck, New Patio 2017 & Fully Fenced/Private Back Yard! Furnace & A/C 2011.
This property is off market, which means it's not currently listed for sale or rent on Zillow. This may be different from what's available on other websites or public sources.
