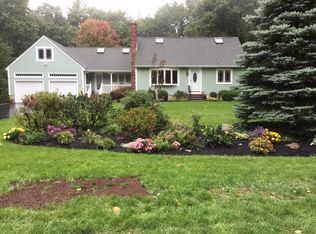Picture-perfect setting for this quaint New England home on 30 Acres of land in beautiful Princeton. A pretty, tree lined driveway brings you to this well maintained 3 bedroom 2 full bath home that has been the pride of ownership. The cabinet packed kitchen has granite counter-tops & stainless steel appliances. A formal dining room with a beautiful custom fireplace & hardwood flooring. The sunny post & beam family room has cathedral ceiling & slider that opens to a patio that overlooks the private, wooded backyard. The spacious living room offers coffered ceilings, custom builit-ins, an antique marble fireplace & more beautiful views of the yard. The master suite has it's own full bathroom & plenty of closet space. This home has a recently added farmer's porch to sit & enjoy all the beautiful grounds that have been professionally landscaped. First floor laundry, a walk up attic for additional storage space. Brand new septic being installed. Come see all this home has to offer!!
This property is off market, which means it's not currently listed for sale or rent on Zillow. This may be different from what's available on other websites or public sources.
