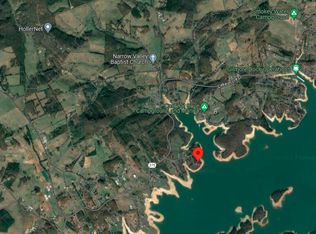Custom Built 2-Story/Basement Lake Front Home Offers Circular Driveway & Splendid Views of Cherokee Lake & Smokies! Replete With New Designer Kitchen (2011) Sub-Zero Refrigerator/Stainless Gas Cook Top/Bosch Dishwasher/Quartz Counter Tops*Swank Master BR Suite/Vaulted Ceiling/Deck Off Master Suite Upstairs Offers Breathtaking Views of Lake/Mountains/New Master BA(2011)/New Sauna/Granite Lavatories/Huge WIC*Upstairs Guest BR/New Privatized Guest Bath*4th Bst. Guest BR Offers Private Bath*Living Room Offers Lake Views/Laminate Wood Flooring*Formal Dining Room*Spacious Recreation Room Features Custom Wet Bar*Finished Bst.Room For Hobbyist (28' x 10')*Central Vacuum System*Chairlift Stays*Steel Supported Tiled Hexagonal Decking Wraps Around Rear of Home* Covered Boat House Plus 600 SF Deck*
This property is off market, which means it's not currently listed for sale or rent on Zillow. This may be different from what's available on other websites or public sources.
