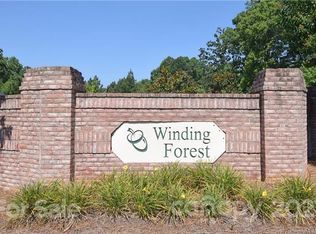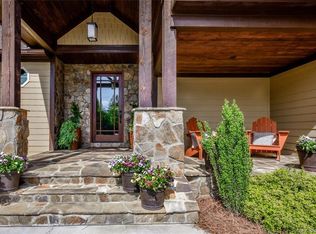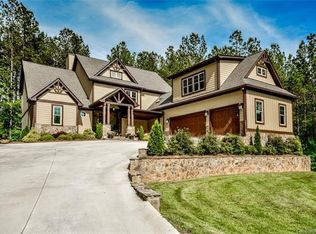Closed
$625,000
157 Winding Shore Rd, Troutman, NC 28166
3beds
2,626sqft
Single Family Residence
Built in 2023
0.59 Acres Lot
$692,400 Zestimate®
$238/sqft
$2,363 Estimated rent
Home value
$692,400
$651,000 - $741,000
$2,363/mo
Zestimate® history
Loading...
Owner options
Explore your selling options
What's special
Enjoy single-level living in this stunning new custom home! The Jefferson Plan features wide-open living spaces with soaring ceilings and wood beams. When you enter, you will see an office with French doors to your left and an open dining room to the right. Ahead you will see the impressive great room with gas fireplace and floating wood shelves open to the kitchen with island that will please any gourmet with high-end stainless appliances including a gas range with hood, dishwasher, refrigerator, wine chiller and a walk-in pantry. The primary suite also has a vaulted ceiling with wood beam, and it leads into a wonderful primary bath with dual-sink vanity, large tiled shower, dressing/vanity counter, separate water closet, and a walk-in closet with built-ins. On the other side of the home you'll find 2 spacious secondary bedrooms with dual closets, a full bath and a linen closet. The laundry room offers plenty of cabinet/counter space and a hanging rod. Beautiful finishes throughout!
Zillow last checked: 17 hours ago
Listing updated: March 01, 2023 at 12:34pm
Listing Provided by:
Kent Temple kenttemple@kw.com,
Keller Williams Unified
Bought with:
Susan Billiar
Allen Tate University
Source: Canopy MLS as distributed by MLS GRID,MLS#: 3936586
Facts & features
Interior
Bedrooms & bathrooms
- Bedrooms: 3
- Bathrooms: 2
- Full bathrooms: 2
- Main level bedrooms: 3
Primary bedroom
- Level: Main
Primary bedroom
- Level: Main
Bedroom s
- Level: Main
Bedroom s
- Level: Main
Bathroom full
- Level: Main
Bathroom full
- Level: Main
Breakfast
- Level: Main
Breakfast
- Level: Main
Dining room
- Level: Main
Dining room
- Level: Main
Great room
- Level: Main
Great room
- Level: Main
Kitchen
- Level: Main
Kitchen
- Level: Main
Laundry
- Level: Main
Laundry
- Level: Main
Office
- Level: Main
Office
- Level: Main
Heating
- Forced Air, Natural Gas
Cooling
- Ceiling Fan(s), Central Air
Appliances
- Included: Dishwasher, Disposal, Exhaust Hood, Gas Range, Gas Water Heater, Plumbed For Ice Maker, Refrigerator, Wine Refrigerator
- Laundry: Electric Dryer Hookup, Gas Dryer Hookup, Laundry Room, Main Level
Features
- Attic Other, Built-in Features, Kitchen Island, Open Floorplan, Pantry, Vaulted Ceiling(s)(s), Walk-In Closet(s), Walk-In Pantry
- Flooring: Tile, Vinyl
- Has basement: No
- Attic: Other
- Fireplace features: Gas Log, Great Room
Interior area
- Total structure area: 2,626
- Total interior livable area: 2,626 sqft
- Finished area above ground: 2,626
- Finished area below ground: 0
Property
Parking
- Total spaces: 3
- Parking features: Attached Garage, Garage on Main Level
- Attached garage spaces: 3
Features
- Levels: One
- Stories: 1
- Patio & porch: Covered, Front Porch, Rear Porch
- Pool features: Community
- Waterfront features: None
Lot
- Size: 0.58 Acres
- Dimensions: 59 x 43 x 244 x 40 x 85 x 212
- Features: Cleared, Private, Sloped, Wooded
Details
- Parcel number: 4730603171.000
- Zoning: R-20
- Special conditions: Standard
Construction
Type & style
- Home type: SingleFamily
- Architectural style: Contemporary
- Property subtype: Single Family Residence
Materials
- Fiber Cement, Stone
- Foundation: Crawl Space
- Roof: Shingle
Condition
- New construction: Yes
- Year built: 2023
Details
- Builder model: Jefferson
- Builder name: Windstone
Utilities & green energy
- Sewer: Septic Installed
- Water: Community Well
Community & neighborhood
Community
- Community features: Recreation Area, Street Lights
Location
- Region: Troutman
- Subdivision: Winding Forest
HOA & financial
HOA
- Has HOA: Yes
- HOA fee: $918 annually
- Association name: CSI Community Management
- Association phone: 704-892-1660
Other
Other facts
- Listing terms: Cash,Conventional
- Road surface type: Concrete, Paved
Price history
| Date | Event | Price |
|---|---|---|
| 3/1/2023 | Sold | $625,000$238/sqft |
Source: | ||
| 1/20/2023 | Listed for sale | $625,000+1636.1%$238/sqft |
Source: | ||
| 6/10/2021 | Sold | $36,000-25.8%$14/sqft |
Source: Public Record Report a problem | ||
| 5/20/2019 | Listing removed | $48,500$18/sqft |
Source: Lake Norman Realty Inc #3458584 Report a problem | ||
| 3/21/2019 | Listed for sale | $48,500-31.7%$18/sqft |
Source: Lake Norman Realty Inc #3458584 Report a problem | ||
Public tax history
| Year | Property taxes | Tax assessment |
|---|---|---|
| 2025 | $3,636 | $596,080 |
| 2024 | $3,636 +22% | $596,080 +22.5% |
| 2023 | $2,980 +1068.6% | $486,660 +1116.6% |
Find assessor info on the county website
Neighborhood: 28166
Nearby schools
GreatSchools rating
- 6/10Troutman Elementary SchoolGrades: PK-5Distance: 2.9 mi
- 2/10Troutman Middle SchoolGrades: 6-8Distance: 2.8 mi
- 4/10South Iredell High SchoolGrades: 9-12Distance: 9.2 mi
Schools provided by the listing agent
- Elementary: Troutman
- Middle: Troutman
- High: South Iredell
Source: Canopy MLS as distributed by MLS GRID. This data may not be complete. We recommend contacting the local school district to confirm school assignments for this home.
Get a cash offer in 3 minutes
Find out how much your home could sell for in as little as 3 minutes with a no-obligation cash offer.
Estimated market value
$692,400
Get a cash offer in 3 minutes
Find out how much your home could sell for in as little as 3 minutes with a no-obligation cash offer.
Estimated market value
$692,400


