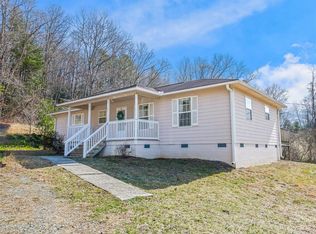Closed
$6,930,000
157 Wilson Rd, Fairview, NC 28730
6beds
6,583sqft
Single Family Residence
Built in 1998
74.37 Acres Lot
$6,593,300 Zestimate®
$1,053/sqft
$6,088 Estimated rent
Home value
$6,593,300
$5.93M - $7.32M
$6,088/mo
Zestimate® history
Loading...
Owner options
Explore your selling options
What's special
Discover a harmonious blend of luxury and tranquility in Fairview, NC, with this captivating 75+/- acre retreat. Commanding attention is a breathtaking single-family residence boasting four bedrooms and a gourmet kitchen, perfectly poised to overlook 25 acres of idyllic pastureland. Indulge in panoramic vistas from the tennis court or find serenity by the spring-fed pond. Complementing this haven is an income-generating 2-bedroom guest cottage, along with essential features like a barn, utility building, and meandering trails, enhancing the property's allure. Just a short 20-minute scenic drive from downtown Asheville, this modern mountain oasis awaits, ensuring every moment is cherished in this impeccably maintained sanctuary.
Zillow last checked: 8 hours ago
Listing updated: August 02, 2024 at 06:41am
Listing Provided by:
Laura Livaudais Laura@IJBproperties.com,
Ivester Jackson Blackstream
Bought with:
Andy Rogers
EXP Realty LLC
Clarissa Hyatt-Zack
EXP Realty LLC
Source: Canopy MLS as distributed by MLS GRID,MLS#: 4127391
Facts & features
Interior
Bedrooms & bathrooms
- Bedrooms: 6
- Bathrooms: 6
- Full bathrooms: 5
- 1/2 bathrooms: 1
- Main level bedrooms: 3
Primary bedroom
- Features: Walk-In Closet(s), See Remarks
- Level: Main
Dining room
- Level: Main
Family room
- Level: Basement
Flex space
- Level: Upper
Kitchen
- Features: Breakfast Bar, Walk-In Pantry
- Level: Main
Living room
- Features: Open Floorplan, Vaulted Ceiling(s)
- Level: Main
Media room
- Level: Basement
Heating
- Central, Forced Air, Heat Pump, Radiant, Radiant Floor
Cooling
- Ceiling Fan(s), Central Air, Heat Pump
Appliances
- Included: Dishwasher, Disposal, Double Oven, Dryer, ENERGY STAR Qualified Dishwasher, ENERGY STAR Qualified Dryer, ENERGY STAR Qualified Light Fixtures, ENERGY STAR Qualified Refrigerator, Exhaust Fan, Exhaust Hood, Gas Cooktop, Microwave, Oven, Refrigerator, Self Cleaning Oven, Washer, Washer/Dryer
- Laundry: Electric Dryer Hookup, Laundry Room, Main Level, Washer Hookup
Features
- Breakfast Bar, Built-in Features, Cathedral Ceiling(s), Drop Zone, Hot Tub, Open Floorplan, Pantry, Storage, Walk-In Closet(s), Walk-In Pantry, Wet Bar, Other - See Remarks, Total Primary Heated Living Area: 5633
- Flooring: Tile, Wood
- Doors: Insulated Door(s), Sliding Doors
- Windows: Insulated Windows, Skylight(s)
- Basement: Exterior Entry,Finished,Interior Entry,Partial,Walk-Out Access
- Attic: Finished,Pull Down Stairs,Walk-In
- Fireplace features: Family Room, Living Room, Wood Burning Stove
Interior area
- Total structure area: 4,065
- Total interior livable area: 6,583 sqft
- Finished area above ground: 4,065
- Finished area below ground: 1,568
Property
Parking
- Total spaces: 3
- Parking features: Driveway, Attached Garage, Garage Faces Side, Parking Space(s), Garage on Main Level
- Attached garage spaces: 3
- Has uncovered spaces: Yes
Accessibility
- Accessibility features: Two or More Access Exits
Features
- Levels: One and One Half
- Stories: 1
- Patio & porch: Covered, Deck, Front Porch, Patio, Rear Porch, Other
- Exterior features: Outdoor Kitchen, Tennis Court(s)
- Has spa: Yes
- Spa features: Interior Hot Tub
- Fencing: Fenced,Partial,Wood
- Has view: Yes
- View description: Long Range, Mountain(s), Water, Year Round
- Has water view: Yes
- Water view: Water
- Waterfront features: Dock, Pond
Lot
- Size: 74.37 Acres
- Features: Cleared, Green Area, Level, Open Lot, Pasture, Paved, Pond(s), Private, Rolling Slope, Sloped, Wooded, Views, Other - See Remarks
Details
- Additional structures: Barn(s), Outbuilding, Shed(s), Workshop
- Parcel number: 969651734600000
- Zoning: OU
- Special conditions: Standard
- Horse amenities: Barn, Hay Storage, Pasture, Riding Trail, Stable(s), Trailer Storage
Construction
Type & style
- Home type: SingleFamily
- Architectural style: Contemporary
- Property subtype: Single Family Residence
Materials
- Brick Full, Wood
- Foundation: Slab
- Roof: Metal
Condition
- New construction: No
- Year built: 1998
Utilities & green energy
- Sewer: Septic Installed
- Water: Well
Green energy
- Energy efficient items: Lighting
Community & neighborhood
Security
- Security features: Carbon Monoxide Detector(s), Smoke Detector(s)
Location
- Region: Fairview
- Subdivision: None
Other
Other facts
- Listing terms: Cash,Conventional
- Road surface type: Asphalt, Paved
Price history
| Date | Event | Price |
|---|---|---|
| 8/1/2024 | Sold | $6,930,000-7.6%$1,053/sqft |
Source: | ||
| 7/12/2024 | Pending sale | $7,500,000$1,139/sqft |
Source: | ||
| 4/16/2024 | Listed for sale | $7,500,000+189.6%$1,139/sqft |
Source: | ||
| 6/14/2010 | Sold | $2,590,000$393/sqft |
Source: Public Record | ||
Public tax history
| Year | Property taxes | Tax assessment |
|---|---|---|
| 2024 | $8,141 +5.4% | $1,201,500 |
| 2023 | $7,726 +1.6% | $1,201,500 |
| 2022 | $7,606 | $1,201,500 |
Find assessor info on the county website
Neighborhood: 28730
Nearby schools
GreatSchools rating
- 7/10Fairview ElementaryGrades: K-5Distance: 2 mi
- 7/10Cane Creek MiddleGrades: 6-8Distance: 4.3 mi
- 7/10A C Reynolds HighGrades: PK,9-12Distance: 6 mi
Schools provided by the listing agent
- Elementary: Fairview
- Middle: AC Reynolds
- High: AC Reynolds
Source: Canopy MLS as distributed by MLS GRID. This data may not be complete. We recommend contacting the local school district to confirm school assignments for this home.
Get a cash offer in 3 minutes
Find out how much your home could sell for in as little as 3 minutes with a no-obligation cash offer.
Estimated market value
$6,593,300
Get a cash offer in 3 minutes
Find out how much your home could sell for in as little as 3 minutes with a no-obligation cash offer.
Estimated market value
$6,593,300
