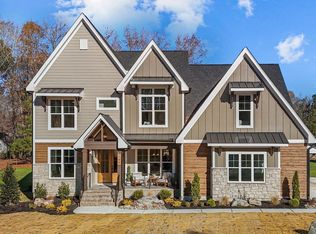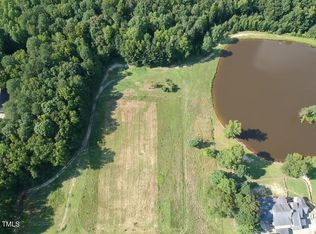Wonderful opportunity on this 2 acre country estate with pond view. Custom built home with hardwood floors, open kitchen w/ vaulted ceiling, granite counters & beautiful views. Master suite on 1st flr with large master bath,Marble tile. walk in shower and garden tub. Semi finished basement serving as large workshop with half bath.To help visualize this home's floorplan and to highlight its potential, virtual furnishings may have been added to photos found in this listing ask agent about septic situation.
This property is off market, which means it's not currently listed for sale or rent on Zillow. This may be different from what's available on other websites or public sources.

