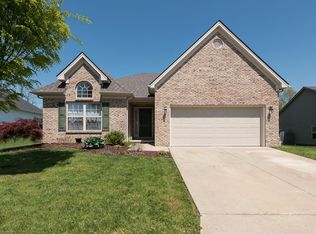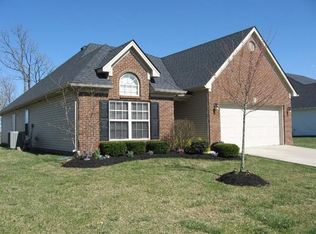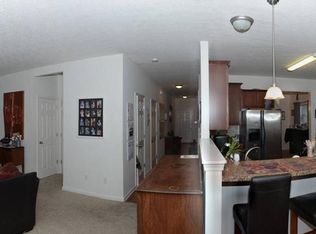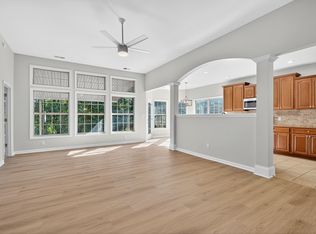Manhattan Expanded B elevation, 2 car garage by Ball Homes offers an expanded version of the popular Manhattan plan. Tall ceilings throughout most areas, along w/ smooth ceiling, add openness and visual appeal. Inside chase fireplace and ceiling fan w/light in family rm. Master bedroom includes a deep tray ceiling, spacious closet, ceiling fan w/ light. Master Bath includes upgraded garden tub w/ tile surround, 4X4 acrylic block window, separate 4X3 tiled wall shower and raised double bowl vani
This property is off market, which means it's not currently listed for sale or rent on Zillow. This may be different from what's available on other websites or public sources.




