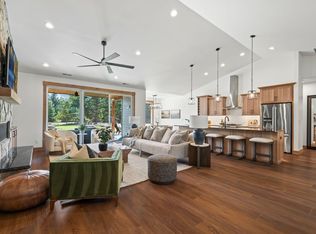Sold on 12/18/24
Price Unknown
157 Whiskey Jack Cir, Sandpoint, ID 83864
4beds
5baths
2,837sqft
Single Family Residence
Built in 2024
0.42 Acres Lot
$1,234,000 Zestimate®
$--/sqft
$4,226 Estimated rent
Home value
$1,234,000
$1.09M - $1.41M
$4,226/mo
Zestimate® history
Loading...
Owner options
Explore your selling options
What's special
Welcome to luxury living in Whiskey Jack Estates! This stunning 4-bedroom office/den, 4.5-bath home, complete with a 30x40 ft shop is nestled on .42 acres, offering a serene escape near Boyer Slough with access to community water frontage, leasable boat slips and the breathtaking Lake Pend Oreille. Boasting 2,837 sq ft of new construction, this 2-story home blends elegance and comfort with an open floor plan that seamlessly integrates living, dining, and entertaining spaces. Stepping inside you'll find a naturally lit custom office and a guest bedroom with an ensuite bath conveniently located near the entrance. On the opposite wing, another bedroom with a private bath and walk-in closet offers luxurious comfort. The master suite, tucked just off the kitchen, features a dual-vanity sink bathroom, walk-in closet, and French doors leading to the covered porch—a perfect spot to enjoy the landscaped backyard with its tiled walkway and custom fire pit. Surrounded by mature trees and newly planted saplings, this picturesque property offers privacy and natural beauty year-round. Just minutes from Ponderay and Sandpoint’s vibrant dining and shopping, this home offers the perfect blend of seclusion and convenience. Don’t miss out on this incredible opportunity!
Zillow last checked: 8 hours ago
Listing updated: December 20, 2024 at 09:19am
Listed by:
Teague Mullen 208-255-6650,
REALM PARTNERS, LLC,
Tom Puckett
Source: SELMLS,MLS#: 20242457
Facts & features
Interior
Bedrooms & bathrooms
- Bedrooms: 4
- Bathrooms: 5
- Main level bathrooms: 3
- Main level bedrooms: 4
Primary bedroom
- Description: Spacious, Bright, Access To Patio, Ensuite Bath
- Level: Main
Bedroom 2
- Description: Bright, Ensuite Bath, Storage, Spacious
- Level: Main
Bedroom 3
- Description: Bright, Ensuite Bath, Storage, Spacious
- Level: Main
Bedroom 4
- Description: Currently Used As An Office, Bright, French Doors
- Level: Main
Bathroom 1
- Description: Master Bath, Dual Vanity, Mud-Set Tile Shower,
- Level: Main
Bathroom 2
- Description: Off Bedroom 2, Spacious, Stall Shower, Storage
- Level: Main
Bathroom 3
- Description: Off Bedroom 3, Bright, Stall Shower, Storage
- Level: Main
Dining room
- Description: Bright, Off kitchen with views of back yard
- Level: Main
Family room
- Description: Bonus room/flex space, could be a 5th bedroom
- Level: Second
Kitchen
- Description: Bright, Storage, Open to Living and Dining areas
- Level: Main
Living room
- Description: Vaulted ceilings, bright, slider access to patio
- Level: Main
Heating
- Fireplace(s), Forced Air, Natural Gas, Furnace
Appliances
- Included: Dishwasher, Disposal, Dryer, Range Hood, Microwave, Range/Oven, Refrigerator, Washer, Wine Cooler
- Laundry: Laundry Room, Main Level, Off Garage, Counter Space, Storage, Utility Sink
Features
- 1/2 Bath, Walk-In Closet(s), 4+ Baths, Ceiling Fan(s), Insulated, Pantry, Storage, Vaulted Ceiling(s)
- Flooring: Laminate
- Doors: French Doors
- Windows: Insulated Windows, Sliders, Vinyl
- Basement: None,Slab
- Number of fireplaces: 1
- Fireplace features: Insert, Mantel, Gas, Raised Hearth, Stone, 1 Fireplace
Interior area
- Total structure area: 2,837
- Total interior livable area: 2,837 sqft
- Finished area above ground: 2,837
- Finished area below ground: 0
Property
Parking
- Total spaces: 3
- Parking features: 3+ Car Attached, Double Doors, Electricity, Insulated, Separate Exit, Garage Door Opener, Asphalt, On Street, Off Street, Storage, Open, Enclosed, Heated
- Has attached garage: Yes
- Has uncovered spaces: Yes
Features
- Levels: Two
- Stories: 2
- Patio & porch: Covered Patio, Patio
- Exterior features: Fire Pit
- Has view: Yes
- View description: Mountain(s)
- Waterfront features: Water Access Type(Community Access), Water Access Location(Main), Water Access
- Body of water: Lake Pend Oreille
- Frontage length: 103
Lot
- Size: 0.42 Acres
- Dimensions: 103 x 179
- Features: City Lot, 1 to 5 Miles to City/Town, Landscaped, Level, Sprinklers, Corner Lot
Details
- Parcel number: RP034160000020A
- Zoning description: Recreation
Construction
Type & style
- Home type: SingleFamily
- Architectural style: Craftsman,Ranch
- Property subtype: Single Family Residence
Materials
- Frame, Fiber Cement
- Foundation: Concrete Perimeter
- Roof: Composition
Condition
- New Construction
- New construction: Yes
- Year built: 2024
Details
- Builder name: Monogram Homes
Utilities & green energy
- Sewer: Public Sewer
- Water: Public
- Utilities for property: Electricity Connected, Natural Gas Connected, Phone Connected, Garbage Available
Community & neighborhood
Location
- Region: Sandpoint
- Subdivision: Whiskey Jack
Other
Other facts
- Ownership: Fee Simple
- Road surface type: Paved
Price history
| Date | Event | Price |
|---|---|---|
| 12/18/2024 | Sold | -- |
Source: | ||
| 10/7/2024 | Pending sale | $1,197,000$422/sqft |
Source: | ||
| 10/2/2024 | Listed for sale | $1,197,000$422/sqft |
Source: | ||
Public tax history
| Year | Property taxes | Tax assessment |
|---|---|---|
| 2024 | $974 -6.3% | $264,308 |
| 2023 | $1,040 | $264,308 +12% |
| 2022 | -- | $235,993 +43.8% |
Find assessor info on the county website
Neighborhood: 83864
Nearby schools
GreatSchools rating
- 5/10Kootenai Elementary SchoolGrades: K-6Distance: 1.3 mi
- 7/10Sandpoint Middle SchoolGrades: 7-8Distance: 4.5 mi
- 5/10Sandpoint High SchoolGrades: 7-12Distance: 4.6 mi
Schools provided by the listing agent
- Elementary: Kootenai
- Middle: Sandpoint
- High: Sandpoint
Source: SELMLS. This data may not be complete. We recommend contacting the local school district to confirm school assignments for this home.
Sell for more on Zillow
Get a free Zillow Showcase℠ listing and you could sell for .
$1,234,000
2% more+ $24,680
With Zillow Showcase(estimated)
$1,258,680