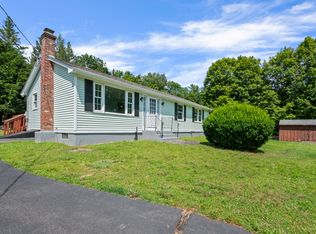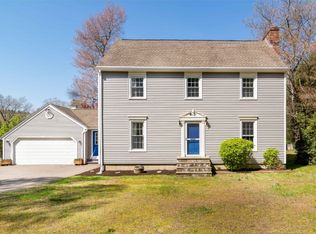Contractors own home....contemporary chalet... Great room living area with fireplace and high ceilings.... eat in kitchen , 2 bedrooms, full bath on main floor. Master bedroom suite upstairs with full bath, loft and access to upper balcony. 3 decks, lots of area in backyard, access to walking trails.....Located on Rte 190 next to Elementary School and walking trail Easy access to I84 and I91. A must to see.
This property is off market, which means it's not currently listed for sale or rent on Zillow. This may be different from what's available on other websites or public sources.

