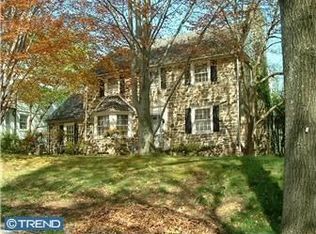Sold for $1,010,500
$1,010,500
157 Vassar Rd, Bala Cynwyd, PA 19004
3beds
3,610sqft
Single Family Residence
Built in 1940
8,225 Square Feet Lot
$1,215,700 Zestimate®
$280/sqft
$4,779 Estimated rent
Home value
$1,215,700
$1.12M - $1.34M
$4,779/mo
Zestimate® history
Loading...
Owner options
Explore your selling options
What's special
Welcome to 157 Vassar Road! This beautiful 3/4 bedroom, 3 full and 1 half bath, 3,610 square foot Colonial sits in the sought-after College Park neighborhood of Bala Cynwyd! Upon entering, you will immediately notice the attention to detail and care in ownership throughout the home. The large formal living room features hardwood floors, gallery-style molding, a wood-burning fireplace with marble surround, and a door to the quintessential screened-in porch. The formal dining with chair rail, gallery-style molding, and crown molding is perfect for hosting dinner parties both large and intimate. The updated kitchen offers tons of cabinet and counter space. Quartz countertops, subway tile, Jenn-Air cooktop, double oven, and stainless steel appliances are just a few of the exquisite details of this chef's kitchen. The door to the back deck and yard, make barbequing and dining al fresco a breeze. The kitchen opens to the lovely breakfast area and half bath with a unique sink and marble floors. Entertain friends and family in the cozy family room with beautiful built-in bookshelves and a window seat, wood-burning fireplace, and French doors out to the deck creating a wonderful flow. Upstairs, you will find the spacious primary suite with 2 closets and a full bathroom. Two additional bedrooms share a huge bonus room, ideal for an office or creative space. A full hall bath completes this level. The lower level adds even more space to fit your needs, playroom, workout space or au pair suite, you name it. There is a full bath, and laundry room with outside access as well as storage space. The walk-up attic offers even more storage. Located in the Award-Winning Lower Merion School District. Close to the Cynwyd Heritage Trail, shops, restaurants, and major roadways. This home won't last, schedule your showing today!
Zillow last checked: 8 hours ago
Listing updated: March 25, 2024 at 05:25am
Listed by:
Damon Michels 610-731-9300,
KW Main Line - Narberth
Bought with:
Gwen Janicki, RS280251
Compass RE
Source: Bright MLS,MLS#: PAMC2094228
Facts & features
Interior
Bedrooms & bathrooms
- Bedrooms: 3
- Bathrooms: 4
- Full bathrooms: 3
- 1/2 bathrooms: 1
- Main level bathrooms: 1
Basement
- Area: 400
Heating
- Hot Water, Natural Gas
Cooling
- Central Air, Electric
Appliances
- Included: Cooktop, Dishwasher, Disposal, Dryer, Double Oven, Oven, Oven/Range - Gas, Refrigerator, Stainless Steel Appliance(s), Washer, Water Heater, Gas Water Heater
- Laundry: Lower Level, Laundry Room
Features
- Attic, Breakfast Area, Built-in Features, Ceiling Fan(s), Chair Railings, Crown Molding, Floor Plan - Traditional, Formal/Separate Dining Room, Eat-in Kitchen, Primary Bath(s), Bathroom - Stall Shower, Bathroom - Tub Shower, Upgraded Countertops
- Flooring: Hardwood, Marble, Ceramic Tile, Carpet, Wood
- Basement: Finished,Exterior Entry
- Number of fireplaces: 2
- Fireplace features: Wood Burning
Interior area
- Total structure area: 3,610
- Total interior livable area: 3,610 sqft
- Finished area above ground: 3,210
- Finished area below ground: 400
Property
Parking
- Total spaces: 6
- Parking features: Garage Faces Front, Built In, Inside Entrance, Driveway, Private, Attached
- Attached garage spaces: 2
- Uncovered spaces: 4
Accessibility
- Accessibility features: None
Features
- Levels: Two
- Stories: 2
- Patio & porch: Porch, Deck, Screened, Patio
- Exterior features: Street Lights
- Pool features: None
Lot
- Size: 8,225 sqft
- Dimensions: 70.00 x 0.00
- Features: Front Yard, Rear Yard, Landscaped, SideYard(s)
Details
- Additional structures: Above Grade, Below Grade
- Parcel number: 400063640004
- Zoning: RES
- Special conditions: Standard
Construction
Type & style
- Home type: SingleFamily
- Architectural style: Colonial
- Property subtype: Single Family Residence
Materials
- Stone
- Foundation: Concrete Perimeter
- Roof: Shingle,Pitched
Condition
- Excellent,Very Good
- New construction: No
- Year built: 1940
Utilities & green energy
- Sewer: Public Sewer
- Water: Public
- Utilities for property: Cable Connected, Phone
Community & neighborhood
Security
- Security features: Smoke Detector(s)
Location
- Region: Bala Cynwyd
- Subdivision: College Park
- Municipality: LOWER MERION TWP
Other
Other facts
- Listing agreement: Exclusive Right To Sell
- Ownership: Fee Simple
Price history
| Date | Event | Price |
|---|---|---|
| 3/22/2024 | Sold | $1,010,500+4.2%$280/sqft |
Source: | ||
| 2/5/2024 | Pending sale | $970,000$269/sqft |
Source: | ||
| 2/2/2024 | Listed for sale | $970,000$269/sqft |
Source: | ||
Public tax history
| Year | Property taxes | Tax assessment |
|---|---|---|
| 2025 | $12,670 -2.7% | $292,760 -7.4% |
| 2024 | $13,027 | $316,110 |
| 2023 | $13,027 +4.9% | $316,110 |
Find assessor info on the county website
Neighborhood: 19004
Nearby schools
GreatSchools rating
- 7/10Bala-Cynwyd Middle SchoolGrades: 5-8Distance: 0.7 mi
- 10/10Lower Merion High SchoolGrades: 9-12Distance: 2.6 mi
- 7/10Cynwyd SchoolGrades: K-4Distance: 0.7 mi
Schools provided by the listing agent
- Elementary: Cynwyd
- Middle: Bala Cynwyd
- High: Lower Merion
- District: Lower Merion
Source: Bright MLS. This data may not be complete. We recommend contacting the local school district to confirm school assignments for this home.
Get a cash offer in 3 minutes
Find out how much your home could sell for in as little as 3 minutes with a no-obligation cash offer.
Estimated market value$1,215,700
Get a cash offer in 3 minutes
Find out how much your home could sell for in as little as 3 minutes with a no-obligation cash offer.
Estimated market value
$1,215,700
