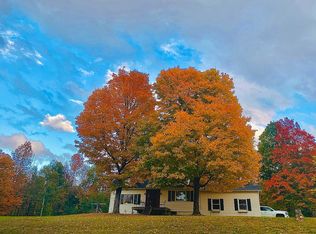Move right in to this lovely country cape! Perched up on the hill in a quiet rural setting with pretty mountain views. Freshly painted interior, gleaming hardwood floors throughout and lots of natural light. Traditional, open floor plan offers a sunken living room, dining with fireplace, an attached garage and convenient mud room. Large private rear deck overlooks the tree lined yard. Ample space for gardens, pets, etc. Seller requires purchaser to obtain a Caliber Home Loans Pre-Qualification Letter prior to accepting an offer for any non-cash transaction. Purchaser may use any lender to obtain financing for the purchase.
This property is off market, which means it's not currently listed for sale or rent on Zillow. This may be different from what's available on other websites or public sources.

