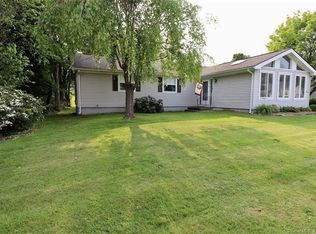Built less than twenty years ago with hardwood floors & tiled bathrooms, this modern cape is pet & allergy friendly. The main floor has an upscale, simple design with an open main floor with thirteen-foot ceilings, recessed lighting & a cozy fireplace. Multiple windows provide excellent natural lighting. The kitchen has newer appliances throughout & a breakfast nook with large windows. The main floor has 3 bedrooms & a full bathroom near the kitchen. The master on-suite features a separate shower & a deep, jetted tub along with a walk-in closet. The upper floor is a two-room suite with its own full bath. The upper floor has its own newer (2019) dedicated heating & air conditioning unit. In the basement is a newer air-handler (2019) for the heating & cooling supplying the main floor. The oil-fired furnace has a flash water heater & a newer auxiliary water tank (2019) so you'll never run out of hot water. Accessible from the kitchen is a brick-paved patio, along with tall trees for privacy & providing homes for birds & small animals. Just beyond the rear yard you will find wetlands with breath-taking flower displays. You are less than two miles from Downtown, with a wide array of shopping, restaurants & medical services. Within four miles are several large grocery stores & many smaller specialty food shops. There is a major regional medical center, the local community college & a nationally recognized university within 1.5 miles. Easy access to Route 9.
This property is off market, which means it's not currently listed for sale or rent on Zillow. This may be different from what's available on other websites or public sources.
