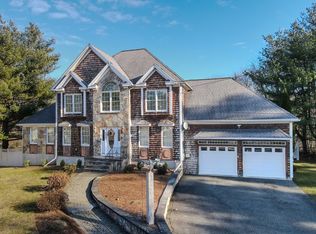Sold for $810,000
$810,000
157 Trull Rd, Tewksbury, MA 01876
4beds
2,695sqft
Single Family Residence
Built in 2005
9,660 Square Feet Lot
$832,700 Zestimate®
$301/sqft
$5,387 Estimated rent
Home value
$832,700
$766,000 - $908,000
$5,387/mo
Zestimate® history
Loading...
Owner options
Explore your selling options
What's special
Welcome to this meticulously maintained property. This 10 room, 4 bedroom home has it all! Entire 1st floor has HW and tile floors. Updated EIK with granite counters, center island breakfast bar, upgraded SS appliances and sliders to deck is the heart of the home. Kitchen is open to the family room with gas FP for cozy evenings, formal dining room and large tiled mudroom. Laundry and a ¾ bath complete the 1st floor. The 2nd floor also with HW and tile flooring offers a primary BR with en suite bath and WIC. 2 additional spacious BR’s and an additional full bath complete this floor. The lower level is full of possibilities, offering 4 versatile rooms. Currently there is a BR, playroom, home gym, home office & ½ bath. Guest suite potential with walk out access to the fenced backyard. Last, but certainly not least is an oversized, heated garage, mature landscaping including beautiful tranquil koi pond. Easy access to highway, shopping and everything Tewksbury has to offer.
Zillow last checked: 8 hours ago
Listing updated: September 06, 2024 at 07:28am
Listed by:
Catherine Keady 978-270-0866,
Coldwell Banker Realty - Westford 978-692-2121,
Jenepher Spencer 978-618-5262
Bought with:
Daniel Collins
Lamacchia Realty, Inc.
Source: MLS PIN,MLS#: 73271490
Facts & features
Interior
Bedrooms & bathrooms
- Bedrooms: 4
- Bathrooms: 4
- Full bathrooms: 3
- 1/2 bathrooms: 1
Primary bedroom
- Features: Ceiling Fan(s), Walk-In Closet(s), Flooring - Hardwood
- Level: Second
- Area: 187
- Dimensions: 11 x 17
Bedroom 2
- Features: Flooring - Hardwood
- Level: Second
- Area: 168
- Dimensions: 12 x 14
Bedroom 3
- Features: Ceiling Fan(s), Flooring - Hardwood
- Level: Second
- Area: 168
- Dimensions: 12 x 14
Bedroom 4
- Features: Flooring - Wall to Wall Carpet
- Level: Basement
- Area: 143
- Dimensions: 11 x 13
Primary bathroom
- Features: Yes
Bathroom 1
- Features: Bathroom - 3/4
- Level: First
- Area: 42
- Dimensions: 6 x 7
Bathroom 2
- Features: Bathroom - 3/4
- Level: Second
- Area: 42
- Dimensions: 6 x 7
Bathroom 3
- Features: Bathroom - Full
- Level: Second
- Area: 49
- Dimensions: 7 x 7
Dining room
- Features: Flooring - Hardwood
- Level: First
- Area: 143
- Dimensions: 11 x 13
Kitchen
- Features: Flooring - Stone/Ceramic Tile, Dining Area, Countertops - Stone/Granite/Solid, Kitchen Island, Deck - Exterior, Recessed Lighting, Stainless Steel Appliances, Window Seat
- Level: First
- Area: 253
- Dimensions: 11 x 23
Living room
- Features: Flooring - Hardwood
- Level: First
- Area: 182
- Dimensions: 13 x 14
Heating
- Baseboard
Cooling
- Central Air
Appliances
- Included: Gas Water Heater, Range, Dishwasher, Microwave, Refrigerator
- Laundry: First Floor
Features
- Bathroom - Half, Play Room, Exercise Room, Bonus Room, Mud Room, Bathroom
- Flooring: Tile, Carpet, Hardwood, Flooring - Wall to Wall Carpet, Flooring - Stone/Ceramic Tile
- Basement: Finished,Walk-Out Access
- Number of fireplaces: 1
- Fireplace features: Living Room
Interior area
- Total structure area: 2,695
- Total interior livable area: 2,695 sqft
Property
Parking
- Total spaces: 6
- Parking features: Attached, Garage Door Opener, Heated Garage, Storage, Paved Drive, Paved, Unpaved
- Attached garage spaces: 2
- Uncovered spaces: 4
Accessibility
- Accessibility features: No
Features
- Patio & porch: Deck - Composite
- Exterior features: Deck - Composite, Fenced Yard
- Fencing: Fenced
Lot
- Size: 9,660 sqft
Details
- Parcel number: M:0024 L:0003 U:0000,789694
- Zoning: RG
Construction
Type & style
- Home type: SingleFamily
- Property subtype: Single Family Residence
Materials
- Frame
- Foundation: Concrete Perimeter
- Roof: Shingle
Condition
- Year built: 2005
Utilities & green energy
- Sewer: Public Sewer
- Water: Public, Private
- Utilities for property: for Gas Range
Community & neighborhood
Community
- Community features: Shopping, Highway Access
Location
- Region: Tewksbury
Price history
| Date | Event | Price |
|---|---|---|
| 9/6/2024 | Sold | $810,000+15.7%$301/sqft |
Source: MLS PIN #73271490 Report a problem | ||
| 8/5/2024 | Contingent | $700,000$260/sqft |
Source: MLS PIN #73271490 Report a problem | ||
| 7/31/2024 | Listed for sale | $700,000+71.1%$260/sqft |
Source: MLS PIN #73271490 Report a problem | ||
| 5/4/2015 | Sold | $409,000-14.8%$152/sqft |
Source: Public Record Report a problem | ||
| 8/1/2014 | Price change | $479,900-4%$178/sqft |
Source: Owner Report a problem | ||
Public tax history
| Year | Property taxes | Tax assessment |
|---|---|---|
| 2025 | $9,011 +3.9% | $681,600 +5.2% |
| 2024 | $8,674 +2.6% | $647,800 +8.1% |
| 2023 | $8,453 +7.4% | $599,500 +15.7% |
Find assessor info on the county website
Neighborhood: 01876
Nearby schools
GreatSchools rating
- NALoella F. Dewing Elementary SchoolGrades: PK-2Distance: 1.1 mi
- 7/10John W. Wynn Middle SchoolGrades: 7-8Distance: 3.1 mi
- 8/10Tewksbury Memorial High SchoolGrades: 9-12Distance: 2 mi
Get a cash offer in 3 minutes
Find out how much your home could sell for in as little as 3 minutes with a no-obligation cash offer.
Estimated market value$832,700
Get a cash offer in 3 minutes
Find out how much your home could sell for in as little as 3 minutes with a no-obligation cash offer.
Estimated market value
$832,700
