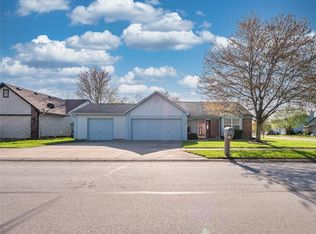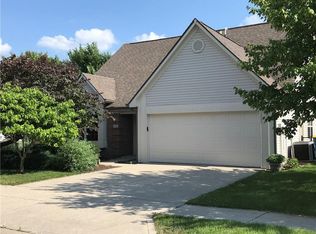Fantastic ranch home with many updates, and beautiful back yard with pond views! Inside has S/S appliances, split floorplan and cathedral ceilings. Flooring has been updated, roof and gutters are less than 10 years old, and the furnace and water heater are newer than that! Move right in and not have to worry about anything. Just enjoy your new home around the firepit, watching the peaceful fountain view. Home warranty in place for peace of mind!
This property is off market, which means it's not currently listed for sale or rent on Zillow. This may be different from what's available on other websites or public sources.

