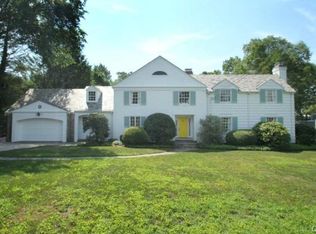What a treat! Classic stately mansion filled with charm and full of character! Plenty of sunlight and room for everyone! Beautiful multi layered gardens offer a variety of colors according to the seasons. Gorgeous tray ceilings and beautiful moldings with gleaming hardwood floors throughout. The living room has a lovely fireplace, and is open to a spacious screened porch and to a fitness corner. You will love the view while exercising! The magnificent kitchen has a built-in barbecue, breakfast nook and skylights, granite counter tops, Sub-Zero refrigerator and wine cooler, warming drawer and many other appliances, including Google display to control the smart sound system and thermostats. Directly connected to the kitchen is a dining room with charming corner built-ins. The cozy family room with sun room and picture window to enjoy the exquisite surrounding of weekly changing colors in the spring and autumn! Master bedroom suite offers great views of the garden, wake up to the sound of birds and lovely views. Jack and Jill bathroom and 3 spacious bedrooms complete the second floor. Basement is finished with a dry bar and offers ample space to use as you see fit, Possibilities abound. Property has been painted inside out and lots of new light fixtures have been added to welcome new owners!
This property is off market, which means it's not currently listed for sale or rent on Zillow. This may be different from what's available on other websites or public sources.

