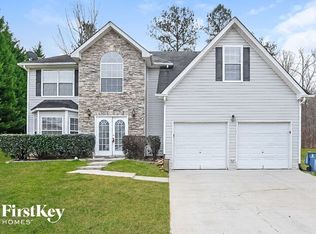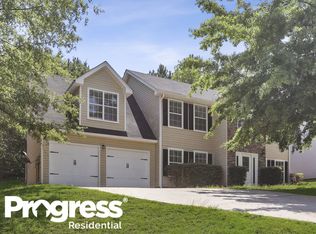BEAUTIFUL HOME LOCATED IN BRENWOOD PARK. FRESH PAINT THRU OUT. NEW CARPET, NEW BLINDS, NEW APPLIANCE PACKAGE WHICH INC STOVE, MICROWAVE, DISHWASHER & REFRIG. LARGE 4 BEDRM, 2.5 BATH 2 STORY HOME. 2 STORY FOYER, FAMILY ROOM, BREAKFAST AREA, FORMAL LIVING AND FORMAL DINING. LARGE 4TH BEDRM, BONUS ROOM. CORNER LOT W SIDE ENTRY DOUBLE GARAGE. SUBDIVISION HAS SWIM TENNIS, SOCCER, BASEBALL FIELD AND PLAYGROUND. CLOSE TO INTERSTATE 75 & 675.
This property is off market, which means it's not currently listed for sale or rent on Zillow. This may be different from what's available on other websites or public sources.

