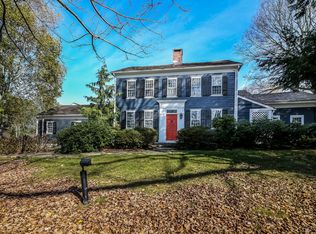Impressive antique colonial tucked away in the Taunton Hill neighborhood of Newtown offering 5 bedrooms, 4 full and 1 half bathrooms, office, an incredible list of upgrades and more! The brand-new kitchen has vaulted ceilings, new flooring, large center island, solid Kingswood cabinets, cobalt blue Viking appliances and high end granite countertops. With the recent removal of a few walls, the kitchen opens fluidly to the den and breakfast nook. Depending on the occasion there is also a formal dining room with a fireplace for the perfect ambiance. Authentic wood floors sweep the entire house along with 3 fireplaces, one of which is in the master bedroom. The capacious main-level master bedroom suite offers vaulted ceilings, a sleek bathroom and a comfortable sitting area. Aside from the main house there are 3 additional outbuildings on the 1.2 acres; one of which is a guest cottage with a kitchenette & new flooring, another is currently being used as a gym but it can easily be used as a private office or studio & also has new flooring) and the last one is a spacious storage shed. Exceptional landscaping leads you around the property with private views of the gorgeous green lawn, flowering Cherry tree and Magnolia trees. Expansive Bluestone patio has a new firepit, hot tub and an enclosed fenced in lawn area. Additional 1.7 acre lot adjacent to this property is available for purchase as well. This home is a must see AND a must have! Marvin windows with trim in kitchen, den, informal dining room and dining room. New solid doors & trim (front, back and kitchen doors). New high quality lighting in many of the rooms, new steps to second floor and down to basement, spray foam insulation added (2020), new security system, new well water pump (2021), new flooring in guest cottages. also for sale with building lot 88 birch Hill road 1.63 acres for $1,050,000.
This property is off market, which means it's not currently listed for sale or rent on Zillow. This may be different from what's available on other websites or public sources.

