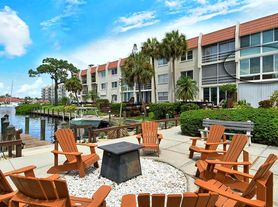Immerse yourself in the epitome of coastal luxury with this stunning seasonal condo rental, nestled in the heart of a highly-coveted The Waterfront community. Boasting an expansive 1705 square feet of well-designed living space, this condo offers two plush bedrooms, two pristine bathrooms, and an additional office/den area for your convenience and comfort. As you step inside, you'll be greeted by an atmosphere of elegance and relaxation. The property's location is unmatched, offering breathtaking views of the Intracoastal Waterway from your private patio the perfect backdrop for your morning coffee or evening cocktails. The community caters to your active lifestyle, featuring a private dock equipped with a floating kayak launch. Storage space for kayaks and paddleboards ensures that your water adventures are always within easy reach. After a day of exploration, unwind in the heated saltwater pool or host a barbecue in the well-appointed grill area, complete with restrooms for your guests' convenience. This condo is more than just a place to stay; it's a lifestyle choice. Within walking distance to the vibrant Downtown Venice, you have the best in dining, shopping, and entertainment at your fingertips. Every detail is taken care of as all utilities are included in your rental, allowing you to indulge in the ease of a turn-key experience. Please note that this community maintains a serene environment and does not permit pets. A minimum rental period of three months is required. Don't miss the opportunity to live in this serene and luxurious setting a perfect haven for those seeking the seasonal waterfront lifestyle.
Please note that while not shown in the photos, patio furniture will be provided
Apartment for rent
$5,000/mo
157 Tampa Ave E UNIT 807, Venice, FL 34285
2beds
1,705sqft
Price may not include required fees and charges.
Apartment
Available now
No pets
Gas
In unit laundry
-- Parking
Natural gas
What's special
Private dockPrivate patioHeated saltwater poolPlush bedroomsPristine bathroomsWell-appointed grill areaFloating kayak launch
- 50 days |
- -- |
- -- |
Travel times
Looking to buy when your lease ends?
Consider a first-time homebuyer savings account designed to grow your down payment with up to a 6% match & a competitive APY.
Facts & features
Interior
Bedrooms & bathrooms
- Bedrooms: 2
- Bathrooms: 2
- Full bathrooms: 2
Heating
- Natural Gas
Cooling
- Gas
Appliances
- Included: Dishwasher, Disposal, Dryer, Microwave, Oven, Range Oven, Refrigerator, Washer
- Laundry: In Unit
Interior area
- Total interior livable area: 1,705 sqft
Property
Parking
- Details: Contact manager
Features
- Exterior features: Electricity, Garbage, Gas, Ice Maker, Utilities included in rent, Water
Details
- Parcel number: 0407142127
Construction
Type & style
- Home type: Apartment
- Property subtype: Apartment
Utilities & green energy
- Utilities for property: Electricity, Garbage, Gas, Water
Building
Management
- Pets allowed: No
Community & HOA
Location
- Region: Venice
Financial & listing details
- Lease term: Contact For Details
Price history
| Date | Event | Price |
|---|---|---|
| 10/10/2025 | Price change | $5,000-16.7%$3/sqft |
Source: Zillow Rentals | ||
| 9/18/2025 | Listed for rent | $6,000$4/sqft |
Source: Zillow Rentals | ||
| 7/1/2025 | Listing removed | $665,000$390/sqft |
Source: | ||
| 12/17/2024 | Listed for sale | $665,000-4.3%$390/sqft |
Source: | ||
| 8/17/2024 | Listing removed | -- |
Source: | ||
Neighborhood: The Island
There are 3 available units in this apartment building

