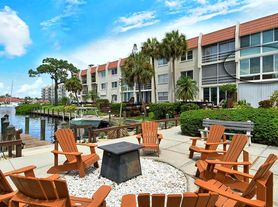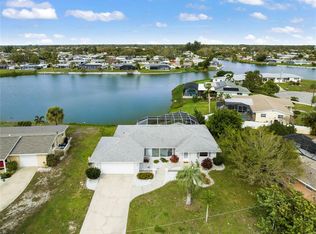ANNUAL Unfurnished Fourth Floor Condo in The Waterfront on Venice Island steps away from Downtown Venice with charming boutiques, fine dining restaurants, catch performances at the Venice Theater, explore exhibits at the Art Center, or spend a relaxing day at the Beach. On Saturday mornings, browse the outdoor Farmer's Market and enjoy coffee along the Avenue. Perfect for those with an active lifestyle, this location is ideal for Walking, Biking, and accessing Venice Beach just within a mile. The community features a Heated Pool, and a Day Dock equipped with electricity and water, ideal for Kayaking, Paddleboarding, or short-term Boat Dockage for a day on the water.
Rarely available this 2 Bedroom, 2 Bath, plus Den provides just over 1,700 square feet of living space with High end finishing touches and attention to detail with light interior colors. The Kitchen features Stainless Steel appliances, Granite countertops, Wood soft-closing cabinets with of plenty space for all your needs. The Master bedroom is spacious with a Walk-in closet, and adjoining luxury private Master Bath with a Soaking tub, Walk-in shower, and dual basin sinks. The Guest Bedroom conveniently offers a Murphy Bed and is nicely situated to the main bath outfitted with a walk-in shower. You will love the large sliders leading from the Living Room and Master Bedroom to a balcony with stunning Canal Views! Extras Include, inviting Front Balcony, Elevator access, underground Assigned Parking, Laundry Room with full sized Washer and Dryer for convenience, with a location that offers all the Amenities of Downtown Venice Island Living!
Provided by Compass Property Management - Your direction to Annual and Seasonal Living!
~ Included in rent: Landscaping/Water
~ Pets: No, sorry.
~Association: Application & Fee are Required. (Fee is Subject to Change)
Disclaimer: information, regardless of source, is not guaranteed and should be verified.
Apartment for rent
$2,750/mo
157 Tampa Ave E UNIT 407, Venice, FL 34285
2beds
1,705sqft
Price may not include required fees and charges.
Apartment
Available now
No pets
Central air
In unit laundry
What's special
Day dockHeated poolGranite countertopsHigh end finishing touchesSoaking tubWood soft-closing cabinetsMurphy bed
- 126 days |
- -- |
- -- |
Travel times
Looking to buy when your lease ends?
Consider a first-time homebuyer savings account designed to grow your down payment with up to a 6% match & a competitive APY.
Facts & features
Interior
Bedrooms & bathrooms
- Bedrooms: 2
- Bathrooms: 2
- Full bathrooms: 2
Cooling
- Central Air
Appliances
- Included: Dishwasher, Dryer, Microwave, Range, Refrigerator, Washer
- Laundry: In Unit
Features
- Walk In Closet
Interior area
- Total interior livable area: 1,705 sqft
Video & virtual tour
Property
Parking
- Details: Contact manager
Features
- Exterior features: Dock, Lawn, Walk In Closet, Water included in rent
Details
- Parcel number: 0407142111
Construction
Type & style
- Home type: Apartment
- Property subtype: Apartment
Utilities & green energy
- Utilities for property: Water
Building
Management
- Pets allowed: No
Community & HOA
Community
- Features: Pool
HOA
- Amenities included: Pool
Location
- Region: Venice
Financial & listing details
- Lease term: Contact For Details
Price history
| Date | Event | Price |
|---|---|---|
| 7/18/2025 | Listed for rent | $2,750$2/sqft |
Source: Zillow Rentals | ||
| 6/26/2025 | Listing removed | $599,000$351/sqft |
Source: | ||
| 5/16/2025 | Price change | $599,000-7.7%$351/sqft |
Source: | ||
| 1/26/2025 | Listed for sale | $649,000-3%$381/sqft |
Source: | ||
| 9/27/2024 | Listing removed | $669,000$392/sqft |
Source: | ||
Neighborhood: The Island
There are 2 available units in this apartment building

