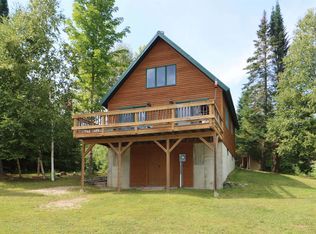Closed
Listed by:
Carleen Quinn,
Coldwell Banker LIFESTYLES- Franconia Cell:603-728-8736
Bought with: A House To Home Realty
$382,500
157 Sullivan Road, Stark, NH 03582
2beds
1,200sqft
Single Family Residence
Built in 2004
7.58 Acres Lot
$396,400 Zestimate®
$319/sqft
$1,830 Estimated rent
Home value
$396,400
Estimated sales range
Not available
$1,830/mo
Zestimate® history
Loading...
Owner options
Explore your selling options
What's special
OPEN HOUSE Oct 13 from 11 till 1. Nestled on 7.58 acres in the picturesque town of Stark, this secluded home offers the perfect blend of privacy and natural beauty. With 2 bedrooms, upstairs loft with twin beds, and 2 baths, it features local views and borders the expansive Nash Stream Forest, providing an ideal setting for nature enthusiasts. Enjoy peaceful walks and cross-country skiing right in your backyard, and just down the road, you can enjoy fishing—everything in one place. Whether you prefer to live off-grid or not, this home is equipped with a solar setup, eliminating the need to purchase electricity. Additionally, you have the option to heat your home with a Harman wood stove or propane, offering flexibility and comfort year-round. For those who enjoy outdoor adventures, town taxpayers and homeowners have access to Sullivan Road and Bell Hill Road for 4-wheeling and snowmobiling, allowing you to ride directly from your home. Experience the tranquility, self-sufficiency, and excitement of this unique property in a truly beautiful location. Everything you need is within 30 minutes in Groveton or Berlin. Don’t miss this one.
Zillow last checked: 8 hours ago
Listing updated: November 26, 2024 at 05:16am
Listed by:
Carleen Quinn,
Coldwell Banker LIFESTYLES- Franconia Cell:603-728-8736
Bought with:
Susan O Solar
A House To Home Realty
Source: PrimeMLS,MLS#: 5007681
Facts & features
Interior
Bedrooms & bathrooms
- Bedrooms: 2
- Bathrooms: 2
- 3/4 bathrooms: 1
- 1/2 bathrooms: 1
Heating
- Propane, Solar, Wood, Direct Vent, Wood Stove
Cooling
- None
Appliances
- Included: Dryer, Microwave, Refrigerator, Washer, Gas Stove, Tankless Water Heater
- Laundry: In Basement
Features
- Cathedral Ceiling(s), LED Lighting, Living/Dining, Natural Woodwork
- Flooring: Hardwood
- Basement: Concrete,Daylight,Finished,Full,Interior Stairs,Walkout,Interior Access,Exterior Entry,Walk-Out Access
- Fireplace features: Wood Stove Hook-up
Interior area
- Total structure area: 1,200
- Total interior livable area: 1,200 sqft
- Finished area above ground: 720
- Finished area below ground: 480
Property
Parking
- Parking features: Gravel, Parking Spaces 1 - 10, Unpaved
Features
- Levels: One and One Half
- Stories: 1
- Has view: Yes
- View description: Mountain(s)
- Frontage length: Road frontage: 405
Lot
- Size: 7.58 Acres
- Features: Country Setting, Recreational, Secluded, Trail/Near Trail, Views, Wooded, Near Paths, Near Snowmobile Trails, Near ATV Trail
Details
- Parcel number: STARM00404L000001S000005
- Zoning description: Residental
Construction
Type & style
- Home type: SingleFamily
- Architectural style: Cape
- Property subtype: Single Family Residence
Materials
- Vinyl Siding
- Foundation: Concrete, Poured Concrete
- Roof: Asphalt Shingle
Condition
- New construction: No
- Year built: 2004
Utilities & green energy
- Electric: 200+ Amp Service, Off Grid, Energy Storage Device
- Sewer: Concrete, Leach Field, Septic Tank
- Utilities for property: Propane
Community & neighborhood
Location
- Region: Stark
Price history
| Date | Event | Price |
|---|---|---|
| 11/22/2024 | Sold | $382,500-4.1%$319/sqft |
Source: | ||
| 8/1/2024 | Listed for sale | $399,000+116.8%$333/sqft |
Source: | ||
| 8/14/2020 | Sold | $184,000-5.6%$153/sqft |
Source: | ||
| 6/16/2020 | Price change | $194,900-4.9%$162/sqft |
Source: KW Lakes and Mountains Realty/Meredith #4795667 | ||
| 2/28/2020 | Listed for sale | $205,000+250.4%$171/sqft |
Source: KW Lakes and Mountains Realty/Meredith #4795667 | ||
Public tax history
| Year | Property taxes | Tax assessment |
|---|---|---|
| 2024 | $3,178 +58.6% | $292,600 +202.6% |
| 2023 | $2,004 +26.7% | $96,700 |
| 2022 | $1,582 -8.7% | $96,700 +0.5% |
Find assessor info on the county website
Neighborhood: 03582
Nearby schools
GreatSchools rating
- NAStark Village SchoolGrades: K-6Distance: 5 mi
- 3/10Groveton High School (Middle)Grades: 6-8Distance: 9.7 mi
- 2/10Groveton High SchoolGrades: 9-12Distance: 9.7 mi
Schools provided by the listing agent
- Elementary: Stark Village School
- High: Groveton High School
- District: Stark
Source: PrimeMLS. This data may not be complete. We recommend contacting the local school district to confirm school assignments for this home.

Get pre-qualified for a loan
At Zillow Home Loans, we can pre-qualify you in as little as 5 minutes with no impact to your credit score.An equal housing lender. NMLS #10287.
