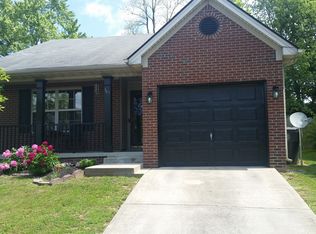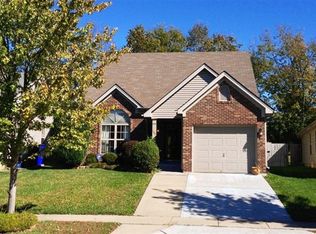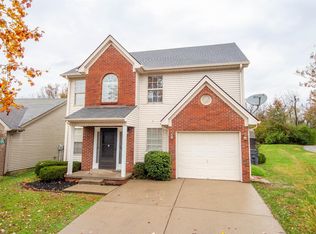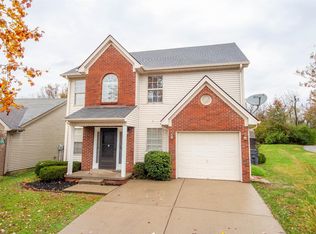Sold for $228,000 on 10/30/25
$228,000
157 Strawberry Fields Rd, Lexington, KY 40516
2beds
1,723sqft
Single Family Residence
Built in 1933
9,408.96 Square Feet Lot
$229,500 Zestimate®
$132/sqft
$1,589 Estimated rent
Home value
$229,500
$211,000 - $250,000
$1,589/mo
Zestimate® history
Loading...
Owner options
Explore your selling options
What's special
Welcome home to this timeless 1933 farmhouse, proudly standing as the original home on the street full of character and grace. Priced well under recent appraisal, this spacious property offers a fantastic value in addition to vintage charm blended with thoughtful updates throughout! Enjoy the oversized front porch perfect for morning coffee or long evening chats, and a generous backyard with a thriving garden, mature trees and natural privacy backing to quiet farmland. Inside you will find a spacious layout, ample storage, and recent upgrades including new kitchen appliances, a brand new roof, brand new water heater, brand new plumbing, and more! Located in a peaceful neighborhood just with a long extended driveway and detached garage allowing plenty of room to spread out—this one is truly special.
Zillow last checked: 8 hours ago
Listing updated: November 29, 2025 at 10:18pm
Listed by:
Sarah Zabawa 859-699-1745,
The Brokerage
Bought with:
Kimberly C Dice, 209176
EXP Realty, LLC
Source: Imagine MLS,MLS#: 25502065
Facts & features
Interior
Bedrooms & bathrooms
- Bedrooms: 2
- Bathrooms: 1
- Full bathrooms: 1
Primary bedroom
- Level: Second
Bedroom 1
- Level: Second
Bathroom 1
- Level: Second
Dining room
- Level: First
Foyer
- Level: First
Kitchen
- Level: First
Living room
- Level: First
Utility room
- Level: Lower
Heating
- Electric
Cooling
- Ceiling Fan(s), Electric
Appliances
- Included: Dryer, Dishwasher, Refrigerator, Washer, Oven
- Laundry: Electric Dryer Hookup, Washer Hookup, Lower Level
Features
- Entrance Foyer, Walk-In Closet(s), Ceiling Fan(s)
- Flooring: Hardwood, Tile
- Doors: Storm Door(s)
- Windows: Storm Window(s)
- Basement: Concrete,Exterior Entry,Interior Entry,Unfinished,Walk-Out Access
- Number of fireplaces: 2
- Fireplace features: Family Room, Master Bedroom
Interior area
- Total structure area: 1,723
- Total interior livable area: 1,723 sqft
- Finished area above ground: 1,723
- Finished area below ground: 0
Property
Parking
- Total spaces: 1.5
- Parking features: Detached Garage, Driveway
- Garage spaces: 1.5
- Has uncovered spaces: Yes
Features
- Exterior features: Garden
- Has view: Yes
- View description: Neighborhood
Lot
- Size: 9,408 sqft
Details
- Parcel number: 38059510
Construction
Type & style
- Home type: SingleFamily
- Property subtype: Single Family Residence
Materials
- Brick Veneer
- Foundation: Block
- Roof: Shingle
Condition
- New construction: No
- Year built: 1933
Utilities & green energy
- Sewer: Public Sewer
- Water: Public
- Utilities for property: Cable Available, Electricity Connected, Phone Available, Sewer Connected, Water Connected
Community & neighborhood
Location
- Region: Lexington
- Subdivision: Old Paris Place
Price history
| Date | Event | Price |
|---|---|---|
| 10/30/2025 | Sold | $228,000+1.3%$132/sqft |
Source: | ||
| 9/25/2025 | Pending sale | $225,000$131/sqft |
Source: | ||
| 9/24/2025 | Listed for sale | $225,000+80%$131/sqft |
Source: | ||
| 5/19/2017 | Sold | $125,000$73/sqft |
Source: | ||
Public tax history
| Year | Property taxes | Tax assessment |
|---|---|---|
| 2022 | $1,894 | $148,300 |
| 2021 | $1,894 +18.6% | $148,300 +18.6% |
| 2020 | $1,597 | $125,000 |
Find assessor info on the county website
Neighborhood: 40516
Nearby schools
GreatSchools rating
- 4/10Deep Springs Elementary SchoolGrades: PK-5Distance: 1.1 mi
- 4/10Bryan Station Middle SchoolGrades: 6-8Distance: 0.8 mi
- 3/10Bryan Station High SchoolGrades: 9-12Distance: 0.8 mi
Schools provided by the listing agent
- Elementary: Mary Todd
- Middle: Bryan Station
- High: Bryan Station
Source: Imagine MLS. This data may not be complete. We recommend contacting the local school district to confirm school assignments for this home.

Get pre-qualified for a loan
At Zillow Home Loans, we can pre-qualify you in as little as 5 minutes with no impact to your credit score.An equal housing lender. NMLS #10287.



