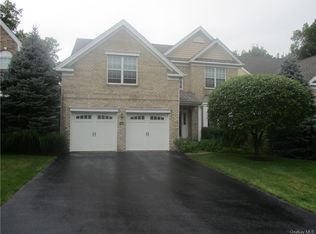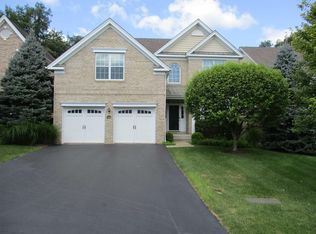Complete Custom elegant upscale designed Colonial, 3 Bedroom, 2.5 bath and bonus room. Handicap accessible elevator. Two story foyer, formal Living Room, formal Dining Room. The kitchen; top of the line stainless steel appliances and granite counter tops w/an over-sized center Island. Casual dining area overlooking the backyard. Cozy Familyrm has wall to wall carpet w/gas fireplace. Separate office. Cherry wood flooring. The upper level retreat. Master bedroom suite w/sitting area, WIC and seperate closet, 2 secondary rooms. Laundry rm w/sink, Bonus rm, full bath. California styled closets. Appreciate the unique features throughout. Van Wyck is a managed home community - amenities: club house w/heated Olympic sized outdoor pool, tennis courts, basketball courts, and playgrounds. Management takes care of common area maintenance of roads & sidewalks including snow removal (not driveway) lawn maintenance, & exterior maintenance of home. Call for a private showing of this amazing home.
This property is off market, which means it's not currently listed for sale or rent on Zillow. This may be different from what's available on other websites or public sources.

