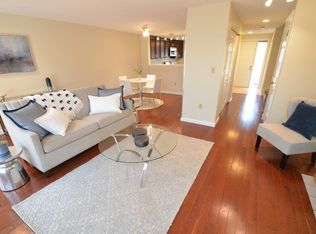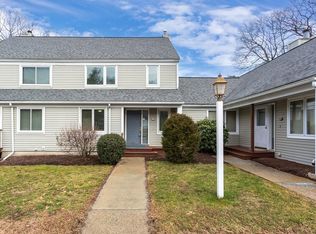Sold for $465,000 on 06/06/24
$465,000
157 Stone Ridge Rd #157, Franklin, MA 02038
2beds
1,240sqft
Condominium, Townhouse
Built in 1986
-- sqft lot
$-- Zestimate®
$375/sqft
$2,868 Estimated rent
Home value
Not available
Estimated sales range
Not available
$2,868/mo
Zestimate® history
Loading...
Owner options
Explore your selling options
What's special
Welcome to your dream townhouse nestled in the desirable Stone Ridge community! This well maintained 2 bedroom, 2.5 bath condo boasts a contemporary open floor plan ideal for entertaining. The kitchen, dining and living room flow to a wall of sliders leading to a private wooded back yard. The large deck is perfect for enjoying pretty views and tranquil moments. Inside are hardwood floors and a fireplace adding warmth and elegance to the living space. Handy half bath is on the first floor. Upstairs the two bedrooms are spacious with 2 full baths and multiple closets. Primary has a walk in closet. The laundry is conveniently located on the second floor. Basement can be finished for even more space or used for storage. A garage offers convenience! Situated in a great location near highways and train makes commuting easy. Close to shops and restaurants! Move in this spring and begin enjoying the pool and tennis courts. Don’t miss the opportunity to have easy condo living. Pet friendly!
Zillow last checked: 8 hours ago
Listing updated: June 07, 2024 at 07:06am
Listed by:
Kathy Simon 508-361-6986,
Suburban Lifestyle Real Estate 508-359-5300
Bought with:
The EverHome Group
Coldwell Banker Realty - New England Home Office
Source: MLS PIN,MLS#: 73224460
Facts & features
Interior
Bedrooms & bathrooms
- Bedrooms: 2
- Bathrooms: 3
- Full bathrooms: 2
- 1/2 bathrooms: 1
Primary bedroom
- Features: Ceiling Fan(s), Walk-In Closet(s), Flooring - Wall to Wall Carpet, Window(s) - Picture
- Level: Second
- Area: 195
- Dimensions: 15 x 13
Bedroom 2
- Features: Closet, Flooring - Wall to Wall Carpet, Window(s) - Picture
- Level: Second
- Area: 121
- Dimensions: 11 x 11
Primary bathroom
- Features: Yes
Bathroom 1
- Features: Bathroom - Half, Flooring - Stone/Ceramic Tile, Countertops - Upgraded
- Level: First
Bathroom 2
- Features: Bathroom - Full, Flooring - Stone/Ceramic Tile, Countertops - Upgraded
- Level: Second
Bathroom 3
- Features: Bathroom - Full, Flooring - Stone/Ceramic Tile, Countertops - Upgraded
- Level: Second
Dining room
- Features: Flooring - Hardwood, Open Floorplan
- Level: First
- Area: 100
- Dimensions: 10 x 10
Kitchen
- Features: Countertops - Upgraded, Open Floorplan, Stainless Steel Appliances
- Level: First
- Area: 120
- Dimensions: 12 x 10
Living room
- Features: Flooring - Hardwood, Deck - Exterior, Open Floorplan, Slider
- Level: First
- Area: 260
- Dimensions: 20 x 13
Heating
- Forced Air, Natural Gas
Cooling
- Central Air
Appliances
- Laundry: Second Floor, In Unit, Electric Dryer Hookup, Washer Hookup
Features
- High Speed Internet
- Flooring: Wood, Tile, Carpet, Laminate
- Doors: Insulated Doors, Storm Door(s)
- Windows: Insulated Windows, Screens
- Has basement: Yes
- Number of fireplaces: 1
- Fireplace features: Living Room
Interior area
- Total structure area: 1,240
- Total interior livable area: 1,240 sqft
Property
Parking
- Total spaces: 3
- Parking features: Detached, Garage Door Opener, Deeded, Guest, Paved
- Garage spaces: 1
- Uncovered spaces: 2
Features
- Patio & porch: Deck
- Exterior features: Deck, Garden, Screens, Rain Gutters, Professional Landscaping
- Pool features: Association, In Ground
- Waterfront features: Lake/Pond, 1/2 to 1 Mile To Beach, Beach Ownership(Public)
Details
- Parcel number: M:276 L:016062,89924
- Zoning: Res
Construction
Type & style
- Home type: Townhouse
- Property subtype: Condominium, Townhouse
Materials
- Frame
- Roof: Shingle
Condition
- Year built: 1986
Utilities & green energy
- Electric: Circuit Breakers
- Sewer: Public Sewer
- Water: Public
- Utilities for property: for Electric Range, for Electric Dryer, Washer Hookup
Community & neighborhood
Community
- Community features: Public Transportation, Shopping, Pool, Tennis Court(s), Park, Walk/Jog Trails, Golf, Medical Facility, Highway Access, House of Worship, Private School, Public School, T-Station, University
Location
- Region: Franklin
HOA & financial
HOA
- HOA fee: $436 monthly
- Amenities included: Pool, Tennis Court(s), Clubhouse
- Services included: Insurance, Maintenance Structure, Road Maintenance, Maintenance Grounds, Snow Removal, Trash
Price history
| Date | Event | Price |
|---|---|---|
| 6/6/2024 | Sold | $465,000+3.6%$375/sqft |
Source: MLS PIN #73224460 Report a problem | ||
| 4/19/2024 | Contingent | $449,000$362/sqft |
Source: MLS PIN #73224460 Report a problem | ||
| 4/16/2024 | Listed for sale | $449,000$362/sqft |
Source: MLS PIN #73224460 Report a problem | ||
Public tax history
Tax history is unavailable.
Neighborhood: 02038
Nearby schools
GreatSchools rating
- 7/10Oak Street Elementary SchoolGrades: K-5Distance: 1.5 mi
- 6/10Horace Mann Middle SchoolGrades: 6-8Distance: 1.5 mi
- 9/10Franklin High SchoolGrades: 9-12Distance: 1.4 mi
Schools provided by the listing agent
- Elementary: Oak Street
- Middle: Horace Mann
- High: Franklin
Source: MLS PIN. This data may not be complete. We recommend contacting the local school district to confirm school assignments for this home.

Get pre-qualified for a loan
At Zillow Home Loans, we can pre-qualify you in as little as 5 minutes with no impact to your credit score.An equal housing lender. NMLS #10287.

