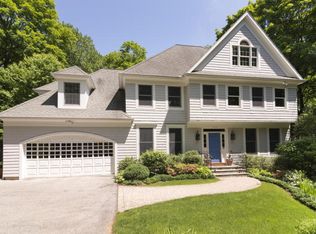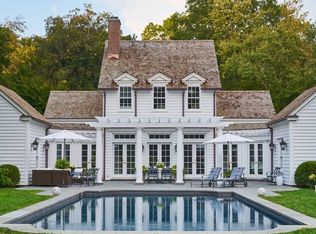Sold for $1,600,000
$1,600,000
157 Stanwich Road, Greenwich, CT 06830
4beds
3,795sqft
Single Family Residence
Built in 1960
1.03 Acres Lot
$2,757,700 Zestimate®
$422/sqft
$8,018 Estimated rent
Home value
$2,757,700
$2.37M - $3.25M
$8,018/mo
Zestimate® history
Loading...
Owner options
Explore your selling options
What's special
This impeccably maintained residence is a Greenwich gem, ideally positioned just moments from town. Nestled on a lush 1.03-acre lot, it offers a harmonious blend of privacy and convenience. The freshly painted exterior radiates timeless charm and sets the stage for the exceptional living experience within. Modern comfort and refined elegance seamlessly merge throughout the expansive living areas. The generously sized kitchen is ready to host gatherings of all sizes. Step outside to discover an expansive deck, complete with a screened-in porch. This outdoor haven is the perfect space for hosting friends and family, allowing you to savor the outdoors in comfort and style. The primary bedroom is a luxurious retreat, featuring a spacious walk-in closet and an inviting bath with a soothing jacuzzi tub. Three additional bedrooms offer flexibility, with one currently configured as an ideal work-from-home space. Nature enthusiasts will revel in the proximity to the nearby Montgomery Pinetum, where serene surroundings await. Exceptional schools and a prime location make this private oasis a dream come true for families seeking the very best of Greenwich living. Whether it's the top-rated educational opportunities, access to vibrant town life, or the tranquility of your own private haven, this residence offers it all. Don't miss the opportunity to make this your forever home. One of the owners is a licensed real estate agent.
Zillow last checked: 8 hours ago
Listing updated: July 09, 2024 at 08:19pm
Listed by:
Katie Schaller 914-882-3359,
Coldwell Banker Realty 203-622-1100
Bought with:
Ellen Mosher, RES.0775225
Houlihan Lawrence
Non Member Non Member
Non-Member
Source: Smart MLS,MLS#: 170595256
Facts & features
Interior
Bedrooms & bathrooms
- Bedrooms: 4
- Bathrooms: 3
- Full bathrooms: 2
- 1/2 bathrooms: 1
Primary bedroom
- Level: Upper
Bedroom
- Features: Built-in Features
- Level: Upper
Bedroom
- Level: Upper
Bedroom
- Level: Upper
Primary bathroom
- Features: Whirlpool Tub
- Level: Main
Bathroom
- Level: Main
Bathroom
- Level: Upper
Dining room
- Level: Main
Family room
- Level: Main
Kitchen
- Level: Main
Living room
- Level: Main
Office
- Level: Main
Heating
- Baseboard, Gas on Gas, Natural Gas
Cooling
- Ductless, Wall Unit(s)
Appliances
- Included: Gas Cooktop, Gas Range, Oven, Microwave, Refrigerator, Washer, Dryer, Gas Water Heater
- Laundry: Main Level
Features
- Open Floorplan
- Windows: Thermopane Windows
- Basement: Partial
- Attic: Walk-up,Storage
- Number of fireplaces: 1
Interior area
- Total structure area: 3,795
- Total interior livable area: 3,795 sqft
- Finished area above ground: 2,952
- Finished area below ground: 843
Property
Parking
- Total spaces: 1
- Parking features: Attached, Garage Door Opener, Private, Asphalt
- Attached garage spaces: 1
- Has uncovered spaces: Yes
Features
- Levels: Multi/Split
- Patio & porch: Covered, Deck, Patio, Screened
- Exterior features: Rain Gutters, Lighting
- Fencing: Partial,Stone,Wood
- Waterfront features: Beach Access
Lot
- Size: 1.03 Acres
- Features: Corner Lot, Landscaped
Details
- Parcel number: 1851836
- Zoning: RA-1
Construction
Type & style
- Home type: SingleFamily
- Architectural style: Split Level
- Property subtype: Single Family Residence
Materials
- Shingle Siding, Brick
- Foundation: Concrete Perimeter
- Roof: Asphalt
Condition
- New construction: No
- Year built: 1960
Utilities & green energy
- Sewer: Septic Tank
- Water: Public
Green energy
- Energy efficient items: Windows
Community & neighborhood
Security
- Security features: Security System
Community
- Community features: Golf, Library, Medical Facilities, Park, Playground, Private School(s), Near Public Transport, Stables/Riding
Location
- Region: Greenwich
Price history
| Date | Event | Price |
|---|---|---|
| 1/12/2024 | Sold | $1,600,000-5.8%$422/sqft |
Source: | ||
| 12/8/2023 | Pending sale | $1,699,000$448/sqft |
Source: | ||
| 11/15/2023 | Price change | $1,699,000-5.5%$448/sqft |
Source: | ||
| 10/11/2023 | Price change | $1,798,000-10%$474/sqft |
Source: | ||
| 9/20/2023 | Price change | $1,998,000-11.2%$526/sqft |
Source: | ||
Public tax history
| Year | Property taxes | Tax assessment |
|---|---|---|
| 2025 | $12,422 +2.8% | $1,031,730 |
| 2024 | $12,082 +2.8% | $1,031,730 |
| 2023 | $11,751 +1% | $1,031,730 |
Find assessor info on the county website
Neighborhood: 06830
Nearby schools
GreatSchools rating
- 9/10North Street SchoolGrades: PK-5Distance: 0.7 mi
- 8/10Central Middle SchoolGrades: 6-8Distance: 0.7 mi
- 10/10Greenwich High SchoolGrades: 9-12Distance: 1.5 mi
Schools provided by the listing agent
- Elementary: North Street
- Middle: Central
- High: Greenwich
Source: Smart MLS. This data may not be complete. We recommend contacting the local school district to confirm school assignments for this home.
Get pre-qualified for a loan
At Zillow Home Loans, we can pre-qualify you in as little as 5 minutes with no impact to your credit score.An equal housing lender. NMLS #10287.
Sell for more on Zillow
Get a Zillow Showcase℠ listing at no additional cost and you could sell for .
$2,757,700
2% more+$55,154
With Zillow Showcase(estimated)$2,812,854

