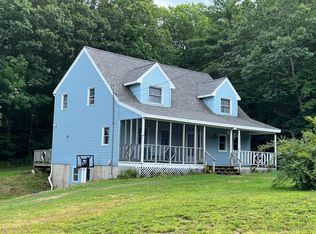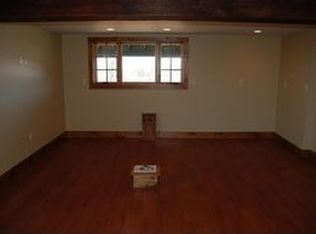2009 log home offers maximum privacy, 3 bedrooms, 2.5 baths, one car garage under with workshop. Great place for farm or horse property... 3 large open fields, long driveway , can not be seen from road, you feel as though you are away when home. Log home offers cathedral ceilings , open eat in kitchen, first floor master, and first floor laundry; upper level has loft area, and 2 bedrooms. In desirable Gilmanton, this home is just off Rt 107 for easy commuting in all directions. Outdoor enthusiasts take note, you can do it all from your own home.
This property is off market, which means it's not currently listed for sale or rent on Zillow. This may be different from what's available on other websites or public sources.


