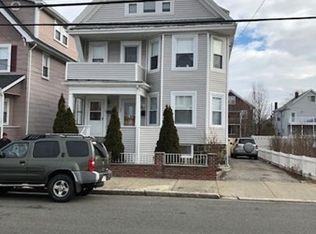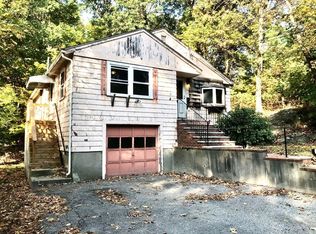This newly renovated 1st floor apartment in Medford near public transportation, Wegmans Grocery, Target and much more! Offering 1st floor living space with 2 bedrooms, 1 full bathroom and beautiful eat-in-kitchen with spacious Living Room and Outdoor patio area. Free Laundry with dedicated NEW Washer and Dryer in the basement. Plenty of storage in enclosed patio and plenty of street parking (no permit necessary). Floors have recently been redone, along with new tiled shower, kitchen with brand NEW appliances, new windows, etc. Doesn't get much better than this! Requirements: -1st months rent and security deposit ($2400) -Good credit and references -No Brokers fee or Application Fee -No smoking -No pets
This property is off market, which means it's not currently listed for sale or rent on Zillow. This may be different from what's available on other websites or public sources.

