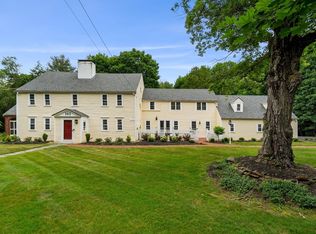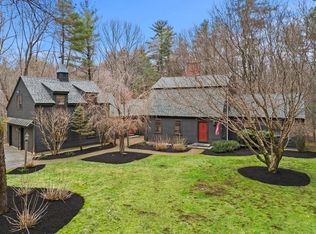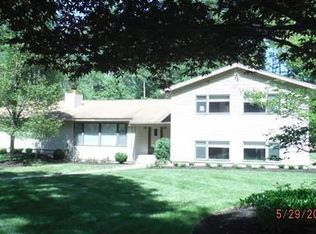Sold for $785,000
$785,000
157 Spofford Rd, Boxford, MA 01921
4beds
2,962sqft
Single Family Residence
Built in 1996
2.06 Acres Lot
$951,800 Zestimate®
$265/sqft
$5,064 Estimated rent
Home value
$951,800
$895,000 - $1.02M
$5,064/mo
Zestimate® history
Loading...
Owner options
Explore your selling options
What's special
BUYERS CHANGE OF HEART IS YOUR GOLDEN OPPORTUNITY!! Brick front handsome contemporary with open floor plan, cathedral ceiling/skylights, gorgeous setting in need of TLC. Deck/balcony overlooking private 2 acre setting. Kitchen has granite, large island with extra storage and stainless appliances and walk out to deck. Living room with soaring ceiling/beams and fireplace and spiral staircase to 2nd floor. Primary suite on main floor W/ cathedral ceilings/skylights, walk-in-closet & full bath w/bidet. 2 other bedrooms also on main level. Mudroom & laundry conveniently located off kitchen. Large loft open to living room below w/skylights & cathedral ceiling accessed by spiral staircase, also 4th bedroom and full bath on 2nd floor. Full basement for lots of storage walks out to yard for future living space. 2 car garage. With 2900 square feet, this large contemporary on a beautiful lot is just waiting for it's new owners to build sweat equity! NEW SEPTIC TO BE INSTALLED OR ESCROWED.
Zillow last checked: 8 hours ago
Listing updated: December 08, 2023 at 11:05am
Listed by:
Wendy L. Willis 978-270-1872,
Keller Williams Realty Evolution 978-992-4050
Bought with:
John J. Green
M. Celata Real Estate
Source: MLS PIN,MLS#: 73123674
Facts & features
Interior
Bedrooms & bathrooms
- Bedrooms: 4
- Bathrooms: 4
- Full bathrooms: 3
- 1/2 bathrooms: 1
- Main level bedrooms: 3
Primary bedroom
- Features: Skylight, Cathedral Ceiling(s), Walk-In Closet(s), Flooring - Wood, Window(s) - Bay/Bow/Box
- Level: Main,First
- Area: 255
- Dimensions: 17 x 15
Bedroom 2
- Features: Closet, Flooring - Wood
- Level: Main,First
- Area: 196
- Dimensions: 14 x 14
Bedroom 3
- Features: Closet, Flooring - Wood
- Level: Main,First
- Area: 196
- Dimensions: 14 x 14
Bedroom 4
- Features: Skylight, Cathedral Ceiling(s), Closet, Flooring - Wood
- Level: Second
- Area: 143
- Dimensions: 13 x 11
Primary bathroom
- Features: Yes
Bathroom 1
- Features: Bathroom - Full, Skylight, Cathedral Ceiling(s), Bidet
- Level: First
- Area: 165
- Dimensions: 15 x 11
Bathroom 2
- Features: Bathroom - Full, Closet
- Level: First
- Area: 72
- Dimensions: 9 x 8
Bathroom 3
- Features: Bathroom - Full
- Level: Second
- Area: 40
- Dimensions: 8 x 5
Dining room
- Features: Flooring - Wood, Balcony / Deck, Deck - Exterior, Exterior Access
- Level: Main,First
- Area: 240
- Dimensions: 20 x 12
Kitchen
- Features: Flooring - Wood, Balcony / Deck, Countertops - Stone/Granite/Solid, Kitchen Island, Deck - Exterior, Exterior Access, Recessed Lighting, Slider, Stainless Steel Appliances
- Level: Main,First
- Area: 315
- Dimensions: 21 x 15
Living room
- Features: Skylight, Cathedral Ceiling(s), Beamed Ceilings, Flooring - Wood
- Level: Main,First
- Area: 620
- Dimensions: 31 x 20
Heating
- Baseboard, Oil
Cooling
- Central Air
Appliances
- Included: Water Heater, Range, Dishwasher, Microwave, Refrigerator
- Laundry: Main Level, First Floor
Features
- Cathedral Ceiling(s), Slider, Closet, Loft, Mud Room
- Flooring: Wood, Tile, Flooring - Wood
- Windows: Skylight(s)
- Basement: Full,Walk-Out Access,Interior Entry,Concrete,Unfinished
- Number of fireplaces: 1
- Fireplace features: Living Room
Interior area
- Total structure area: 2,962
- Total interior livable area: 2,962 sqft
Property
Parking
- Total spaces: 6
- Parking features: Attached, Paved Drive, Off Street, Paved
- Attached garage spaces: 2
- Uncovered spaces: 4
Features
- Patio & porch: Deck, Deck - Wood
- Exterior features: Balcony - Exterior, Deck, Deck - Wood, Balcony
Lot
- Size: 2.06 Acres
- Features: Gentle Sloping
Details
- Parcel number: M:011 B:002 L:037,1868451
- Zoning: Res
Construction
Type & style
- Home type: SingleFamily
- Architectural style: Contemporary
- Property subtype: Single Family Residence
Materials
- Frame
- Foundation: Concrete Perimeter
- Roof: Shingle
Condition
- Year built: 1996
Utilities & green energy
- Electric: Circuit Breakers
- Sewer: Private Sewer
- Water: Private
Community & neighborhood
Community
- Community features: Conservation Area, Highway Access, House of Worship, Public School
Location
- Region: Boxford
Other
Other facts
- Listing terms: Contract
- Road surface type: Paved
Price history
| Date | Event | Price |
|---|---|---|
| 12/8/2023 | Sold | $785,000-1.9%$265/sqft |
Source: MLS PIN #73123674 Report a problem | ||
| 7/2/2023 | Contingent | $800,000$270/sqft |
Source: MLS PIN #73123674 Report a problem | ||
| 6/30/2023 | Listed for sale | $800,000$270/sqft |
Source: MLS PIN #73123674 Report a problem | ||
| 6/23/2023 | Contingent | $800,000$270/sqft |
Source: MLS PIN #73123674 Report a problem | ||
| 6/12/2023 | Listed for sale | $800,000+22.8%$270/sqft |
Source: MLS PIN #73123674 Report a problem | ||
Public tax history
| Year | Property taxes | Tax assessment |
|---|---|---|
| 2025 | $11,216 -5.3% | $833,900 -8.2% |
| 2024 | $11,849 +2.2% | $908,000 +8.4% |
| 2023 | $11,592 | $837,600 |
Find assessor info on the county website
Neighborhood: 01921
Nearby schools
GreatSchools rating
- 7/10Spofford Pond SchoolGrades: 3-6Distance: 1.2 mi
- 6/10Masconomet Regional Middle SchoolGrades: 7-8Distance: 6.4 mi
- 9/10Masconomet Regional High SchoolGrades: 9-12Distance: 6.4 mi
Schools provided by the listing agent
- Elementary: Boxford Elem
- Middle: Masconomet Ms
- High: Masconomet Hs
Source: MLS PIN. This data may not be complete. We recommend contacting the local school district to confirm school assignments for this home.
Get a cash offer in 3 minutes
Find out how much your home could sell for in as little as 3 minutes with a no-obligation cash offer.
Estimated market value$951,800
Get a cash offer in 3 minutes
Find out how much your home could sell for in as little as 3 minutes with a no-obligation cash offer.
Estimated market value
$951,800


