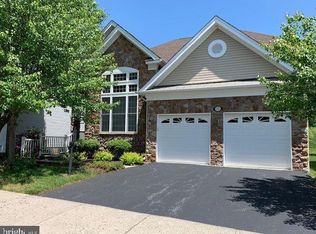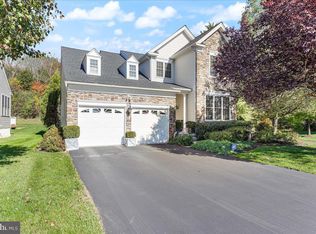Incredible private rear yard backing to walking trail and open space in this lovely over 55 community. Get the binoculars out and watch the wildlife or just enjoy the serenity. The Country Club feel of this active community includes Indoor Pool, Outdoor Pool, Tennis Courts, Fitness Center, Clubhouse and plenty of activities. Care free living with lawn, landscaping, snow removal (to the door), free alarm system monitoring etc? This lovely single home features 10 foot high ceilings giving it an open "feel". The spacious Living Room and Dining Room area features Chair rail, Crown Molding and new carpeting. Venture back to the Family Room/Kitchen area and be prepared to be impressed. The Family Room views out the large windows will make you want to move right in. The Breakfast area features gorgeous hardwoods, a sliding glass door and another large window to maximize your enjoyment of the views during your morning coffee. You will love how the Family Room flows right into the Breakfast Room and Kitchen area making it perfect for entertaining. The awesome Kitchen features beautiful 42" cabinets, Corian counter with double bowl sink, ceramic tile backsplash, recessed lighting and more. Off of the Family Room you will find the double door entry to the Main Bedroom Suite. The Main Bedroom is impressive with the high tray ceiling, recessed lighting and large walk in closet. The private Main Bathroom is also expansive with a large soaking tub, large ceramic tile shower with seat, double bowl countertop and ceramic tile floors and surrounds. Spare bedroom is a perfect size for your guest and/or your office/hobby room. The hall bathroom also features ceramic tile floor and surrounds. Convenient Laundry/Mud Room leads to the 2 car garage. Large "maintenance free" deck in rear of home with an electric powered retractable awning. Don't miss the HUGE basement with high ceilings and egress window ready finishing if you so desire. The current homeowners LOVE it here and you will too! Listing agent is the nephew of the Seller. 03/08/17
This property is off market, which means it's not currently listed for sale or rent on Zillow. This may be different from what's available on other websites or public sources.

