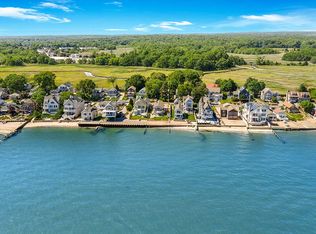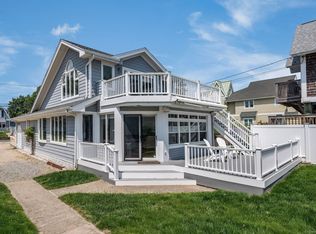Sold for $1,775,000
$1,775,000
157 Shore Road, Clinton, CT 06413
3beds
3,129sqft
Single Family Residence
Built in 2001
7,405.2 Square Feet Lot
$2,039,400 Zestimate®
$567/sqft
$3,828 Estimated rent
Home value
$2,039,400
$1.90M - $2.20M
$3,828/mo
Zestimate® history
Loading...
Owner options
Explore your selling options
What's special
Spectacular waterfront estate w/private sandy beach & newer engineered massive protective seawall . Property is located in a special tax district.
Zillow last checked: 8 hours ago
Listing updated: August 16, 2023 at 11:34am
Listed by:
Jessica Kimball 203-988-5770,
William Raveis Real Estate 203-318-3570
Bought with:
Matt Diamond, RES.0766880
Houlihan Lawrence WD
Source: Smart MLS,MLS#: 170567264
Facts & features
Interior
Bedrooms & bathrooms
- Bedrooms: 3
- Bathrooms: 3
- Full bathrooms: 2
- 1/2 bathrooms: 1
Primary bedroom
- Features: High Ceilings, Balcony/Deck, French Doors, Full Bath, Walk-In Closet(s), Hardwood Floor
- Level: Upper
- Area: 352 Square Feet
- Dimensions: 16 x 22
Bedroom
- Features: Balcony/Deck, Built-in Features, Ceiling Fan(s), Hardwood Floor
- Level: Upper
Bedroom
- Features: Ceiling Fan(s), Hardwood Floor
- Level: Upper
Primary bathroom
- Features: Double-Sink, Full Bath, Whirlpool Tub, Tub w/Shower
- Level: Upper
Bathroom
- Features: Full Bath, Tub w/Shower
- Level: Upper
Bathroom
- Features: Half Bath
- Level: Main
Dining room
- Features: High Ceilings, Hardwood Floor
- Level: Main
- Area: 196 Square Feet
- Dimensions: 14 x 14
Great room
- Features: High Ceilings, Balcony/Deck, French Doors, Hardwood Floor
- Level: Upper
- Area: 234 Square Feet
- Dimensions: 13 x 18
Kitchen
- Features: High Ceilings, Granite Counters, Dining Area, French Doors, Hardwood Floor
- Level: Main
- Area: 140 Square Feet
- Dimensions: 10 x 14
Library
- Features: Bookcases, Built-in Features, Hardwood Floor
- Level: Upper
- Area: 110 Square Feet
- Dimensions: 10 x 11
Living room
- Features: High Ceilings, Gas Log Fireplace, Fireplace, French Doors, Hardwood Floor
- Level: Main
- Area: 432 Square Feet
- Dimensions: 18 x 24
Other
- Features: Laundry Hookup
- Level: Upper
Study
- Features: Hardwood Floor
- Level: Upper
Sun room
- Features: High Ceilings, French Doors, Tile Floor
- Level: Main
- Area: 144 Square Feet
- Dimensions: 9 x 16
Heating
- Heat Pump, Electric
Cooling
- Central Air
Appliances
- Included: Electric Cooktop, Oven, Microwave, Refrigerator, Dishwasher, Washer, Dryer, Electric Water Heater
- Laundry: Upper Level
Features
- Central Vacuum, Open Floorplan, Entrance Foyer
- Doors: French Doors
- Windows: Thermopane Windows
- Basement: Shared Basement,None
- Attic: Pull Down Stairs,Storage
- Number of fireplaces: 1
- Fireplace features: Insert
Interior area
- Total structure area: 3,129
- Total interior livable area: 3,129 sqft
- Finished area above ground: 3,129
- Finished area below ground: 0
Property
Parking
- Total spaces: 3
- Parking features: Attached, Tandem, Garage Door Opener, Driveway
- Attached garage spaces: 2
- Has uncovered spaces: Yes
Features
- Patio & porch: Patio, Porch
- Exterior features: Balcony, Breezeway, Garden, Rain Gutters, Lighting, Underground Sprinkler
- Fencing: Partial
- Has view: Yes
- View description: Water
- Has water view: Yes
- Water view: Water
- Waterfront features: Waterfront, Beach
Lot
- Size: 7,405 sqft
- Features: In Flood Zone, Level, Landscaped
Details
- Parcel number: 947918
- Zoning: R-10
Construction
Type & style
- Home type: SingleFamily
- Architectural style: Colonial
- Property subtype: Single Family Residence
Materials
- Shingle Siding
- Foundation: Concrete Perimeter
- Roof: Asphalt,Metal
Condition
- New construction: No
- Year built: 2001
Utilities & green energy
- Sewer: Septic Tank
- Water: Public
- Utilities for property: Cable Available
Green energy
- Energy efficient items: Windows
Community & neighborhood
Location
- Region: Clinton
HOA & financial
HOA
- Has HOA: Yes
- HOA fee: $682 annually
Price history
| Date | Event | Price |
|---|---|---|
| 8/16/2023 | Sold | $1,775,000-11.2%$567/sqft |
Source: | ||
| 8/16/2023 | Listed for sale | $1,999,900$639/sqft |
Source: | ||
| 7/21/2023 | Pending sale | $1,999,900$639/sqft |
Source: | ||
| 5/10/2023 | Listed for sale | $1,999,900+150%$639/sqft |
Source: | ||
| 4/10/2019 | Sold | $800,000$256/sqft |
Source: Agent Provided Report a problem | ||
Public tax history
| Year | Property taxes | Tax assessment |
|---|---|---|
| 2025 | $29,930 +2.9% | $961,146 |
| 2024 | $29,084 +1.4% | $961,146 |
| 2023 | $28,671 | $961,146 |
Find assessor info on the county website
Neighborhood: 06413
Nearby schools
GreatSchools rating
- 7/10Jared Eliot SchoolGrades: 5-8Distance: 2.4 mi
- 7/10The Morgan SchoolGrades: 9-12Distance: 2.9 mi
- 7/10Lewin G. Joel Jr. SchoolGrades: PK-4Distance: 2.9 mi
Schools provided by the listing agent
- Elementary: PBOE
- Middle: PBOE,Jared Eliot
- High: Morgan
Source: Smart MLS. This data may not be complete. We recommend contacting the local school district to confirm school assignments for this home.
Get pre-qualified for a loan
At Zillow Home Loans, we can pre-qualify you in as little as 5 minutes with no impact to your credit score.An equal housing lender. NMLS #10287.
Sell with ease on Zillow
Get a Zillow Showcase℠ listing at no additional cost and you could sell for —faster.
$2,039,400
2% more+$40,788
With Zillow Showcase(estimated)$2,080,188

