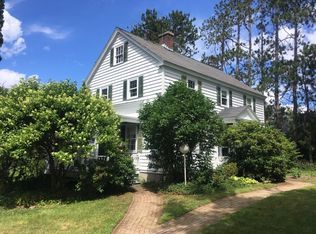Closed
Listed by:
Marilyn Kidder,
BHG The Masiello Group New London 603-526-4116
Bought with: A Non PrimeMLS Agency
$800,000
157 Seamans Road, New London, NH 03257
3beds
3,463sqft
Single Family Residence
Built in 1930
10.2 Acres Lot
$805,800 Zestimate®
$231/sqft
$3,752 Estimated rent
Home value
$805,800
Estimated sales range
Not available
$3,752/mo
Zestimate® history
Loading...
Owner options
Explore your selling options
What's special
This home is a hidden gem on 10.2 acres of level meadows edged with woods within walking distance of Main Street in New London and across the road from Colby Sawyer College with easy access the to College's many cultural and learning experiences, as well as within walking distance to Hogan Sports Center which includes a pool, workout room, indoor track and more. Originally a barn, it was raised in 1996 and a full foundation was added. Along with using parts of the original to construct the home, the owners created a core and upper level of beautiful, post and beam construction of hand-selected materials. Also added was an exposed floor-to-ceiling chimney creating fireplaces with handsome glass doors on both the main and upper levels. The silo provides the winding stairs to all levels with a wonderful viewing spot at the top. You will easily settle into this home's charm and comfort. The setting offers privacy where you can use your imagination to creatively approach the land. This is a wonderful and unusual opportunity practically in the center of town. The 5-bay detached carriage-style garage to the right rear of the property is perfect for storage, hobbies, or vehicles. Rarely does a property this special come along so close to town.
Zillow last checked: 8 hours ago
Listing updated: November 21, 2025 at 08:08am
Listed by:
Marilyn Kidder,
BHG The Masiello Group New London 603-526-4116
Bought with:
A non PrimeMLS customer
A Non PrimeMLS Agency
Source: PrimeMLS,MLS#: 5047145
Facts & features
Interior
Bedrooms & bathrooms
- Bedrooms: 3
- Bathrooms: 3
- Full bathrooms: 1
- 3/4 bathrooms: 2
Heating
- Baseboard, Hot Water
Cooling
- None
Appliances
- Included: Electric Cooktop, Dishwasher, Wall Oven, Refrigerator, Washer, Electric Stove, Water Heater off Boiler, Gas Dryer
- Laundry: 1st Floor Laundry
Features
- Cathedral Ceiling(s), Ceiling Fan(s), Dining Area, Kitchen/Dining, Natural Woodwork
- Flooring: Laminate, Wood
- Windows: Skylight(s), Double Pane Windows
- Basement: Concrete,Concrete Floor,Full,Partially Finished,Interior Stairs,Interior Access,Basement Stairs,Interior Entry
- Number of fireplaces: 2
- Fireplace features: Wood Burning, 2 Fireplaces
Interior area
- Total structure area: 5,004
- Total interior livable area: 3,463 sqft
- Finished area above ground: 2,951
- Finished area below ground: 512
Property
Parking
- Total spaces: 1
- Parking features: Circular Driveway, Paved, Auto Open, Direct Entry, Driveway, Garage, Other, Attached
- Garage spaces: 1
- Has uncovered spaces: Yes
Features
- Levels: 1.75
- Stories: 1
- Patio & porch: Porch
- Exterior features: Garden
- Body of water: Pleasant Lake
Lot
- Size: 10.20 Acres
- Features: Interior Lot, Level, Open Lot, Abuts Conservation, In Town, Near Country Club, Near Golf Course, Near Paths, Near Shopping, Near Skiing, Neighborhood, Near Hospital, Near School(s)
Details
- Parcel number: NLDNM85L26S0
- Zoning description: R-2
- Other equipment: Standby Generator
Construction
Type & style
- Home type: SingleFamily
- Architectural style: Colonial
- Property subtype: Single Family Residence
Materials
- Fiberglss Batt Insulation, Post and Beam, Timber Frame, Clapboard Exterior, Shingle Siding, Wood Exterior, Wood Siding
- Foundation: Concrete, Poured Concrete
- Roof: Asphalt Shingle,Slate
Condition
- New construction: No
- Year built: 1930
Utilities & green energy
- Electric: 200+ Amp Service, Circuit Breakers, Generator, Underground
- Sewer: Leach Field, On-Site Septic Exists, Private Sewer, Septic Tank
- Utilities for property: Cable Available, Propane, Phone Available, Underground Utilities
Community & neighborhood
Location
- Region: New London
Price history
| Date | Event | Price |
|---|---|---|
| 11/20/2025 | Sold | $800,000-13.3%$231/sqft |
Source: | ||
| 8/20/2025 | Price change | $923,000-7.5%$267/sqft |
Source: | ||
| 6/18/2025 | Listed for sale | $998,000$288/sqft |
Source: | ||
Public tax history
| Year | Property taxes | Tax assessment |
|---|---|---|
| 2024 | $7,803 +7.4% | $672,100 |
| 2023 | $7,265 -1.4% | $672,100 +44.7% |
| 2022 | $7,365 +4.2% | $464,400 -1.8% |
Find assessor info on the county website
Neighborhood: 03257
Nearby schools
GreatSchools rating
- 8/10Kearsarge Reg. Elementary School At New LondonGrades: K-5Distance: 0.5 mi
- 6/10Kearsarge Regional Middle SchoolGrades: 6-8Distance: 5.3 mi
- 8/10Kearsarge Regional High SchoolGrades: 9-12Distance: 5.9 mi
Schools provided by the listing agent
- Elementary: Kearsarge Elem New London
- Middle: Kearsarge Regional Middle Sch
- High: Kearsarge Regional HS
- District: Kearsarge Sch Dst SAU #65
Source: PrimeMLS. This data may not be complete. We recommend contacting the local school district to confirm school assignments for this home.
Get pre-qualified for a loan
At Zillow Home Loans, we can pre-qualify you in as little as 5 minutes with no impact to your credit score.An equal housing lender. NMLS #10287.

