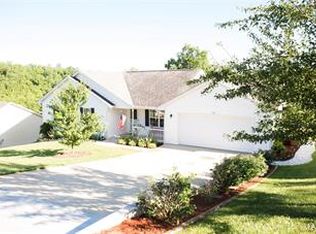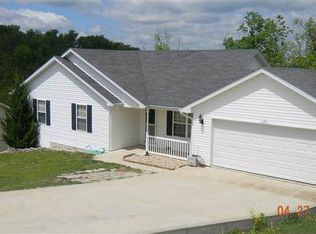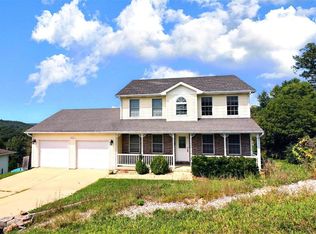This well maintained, clean, ranch style home is located in Sawmill Ridge is sure to catch your eye. Lots of home for the money! Full unfinished basement is framed for three additional bedrooms, a bath, and a family room. The main floor features cathedral ceilings, ceramic tile, fireplace, and freshly painted walls throughout. The master bedroom offers walk-in closet and spacious master bath.
This property is off market, which means it's not currently listed for sale or rent on Zillow. This may be different from what's available on other websites or public sources.



