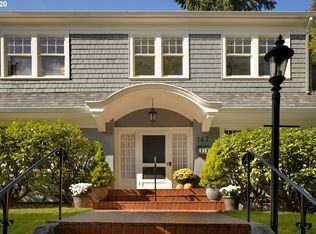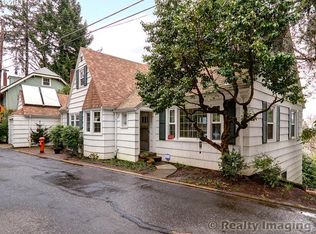An exquisite blend of classic comfort and modern style, this iconic home sits on a large lot in the well-known Arlington Heights neighborhood. Steps to Washington Park,Japanese Gardens, Forest park. Bright Designlab created a fun & functional interior to capture light & maximize living areas. Separate guest/living quarters make the ideal work-from-home space! Concrete counters, herringbone hardwood floors, pull out pantry cabinets & a fireplace in kitchen.
This property is off market, which means it's not currently listed for sale or rent on Zillow. This may be different from what's available on other websites or public sources.

