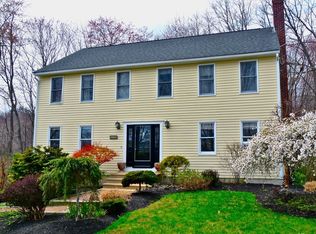Sold for $900,000 on 04/25/25
$900,000
157 Ruggles St, Westborough, MA 01581
4beds
2,811sqft
Single Family Residence
Built in 1986
0.69 Acres Lot
$928,500 Zestimate®
$320/sqft
$4,066 Estimated rent
Home value
$928,500
$845,000 - $1.01M
$4,066/mo
Zestimate® history
Loading...
Owner options
Explore your selling options
What's special
This is a magnificent, move-in ready Colonial in desirable Wayside Estates neighborhood, with community pool membership opportunity. The home has adaptable floor plan with gleaming hardwoods at nearly every turn. The large kitchen has an island, plenty of cabinetry, granite countertops and spacious dining area. Flex rooms off the kitchen can be used as an office, family room, living room, exercise or game room. Extensive windows on the first floor provide plenty of natural light. You will love the very large sun room off the kitchen. Step outside from the sun room to a new deck overlooking a pleasant lot. The second floor primary bedroom is spacious, with walk-in closet and primary bath. Three additional bedrooms are sizable with good closet space. The entire second floor was recently painted as well as the fireplace room on the first floor. Bonus for EV car enthusiasts, this home includes a Level 2 EV charger in the garage, installed in 2023! Stovetop downdraft exhaust vents outside.
Zillow last checked: 8 hours ago
Listing updated: April 25, 2025 at 08:51am
Listed by:
Neil Bock 774-258-0064,
Mathieu Newton Sotheby's International Realty 508-366-9608
Bought with:
Lisa Aron Williams
Coldwell Banker Realty - Sudbury
Source: MLS PIN,MLS#: 73327835
Facts & features
Interior
Bedrooms & bathrooms
- Bedrooms: 4
- Bathrooms: 3
- Full bathrooms: 2
- 1/2 bathrooms: 1
Primary bedroom
- Features: Bathroom - Full, Walk-In Closet(s), Flooring - Hardwood
- Level: Second
- Area: 247
- Dimensions: 19 x 13
Bedroom 2
- Features: Closet, Flooring - Hardwood
- Level: Second
- Area: 192
- Dimensions: 16 x 12
Bedroom 3
- Features: Cedar Closet(s), Flooring - Hardwood, Flooring - Wall to Wall Carpet
- Level: Second
- Area: 180
- Dimensions: 15 x 12
Bedroom 4
- Features: Cedar Closet(s), Flooring - Hardwood
- Level: Second
- Area: 154
- Dimensions: 14 x 11
Primary bathroom
- Features: Yes
Bathroom 1
- Features: Bathroom - Full, Flooring - Stone/Ceramic Tile, Countertops - Stone/Granite/Solid
- Level: Second
Bathroom 2
- Features: Bathroom - Full, Flooring - Stone/Ceramic Tile, Countertops - Stone/Granite/Solid
- Level: Second
Bathroom 3
- Features: Bathroom - Half, Flooring - Stone/Ceramic Tile
- Level: First
Dining room
- Features: Flooring - Hardwood
- Level: First
- Area: 176
- Dimensions: 16 x 11
Family room
- Features: Flooring - Hardwood
- Level: First
- Area: 208
- Dimensions: 16 x 13
Kitchen
- Features: Flooring - Hardwood, Dining Area, Countertops - Stone/Granite/Solid, Kitchen Island
- Level: First
- Area: 247
- Dimensions: 19 x 13
Living room
- Features: Flooring - Hardwood, French Doors
- Level: First
- Area: 195
- Dimensions: 15 x 13
Heating
- Baseboard, Oil
Cooling
- None
Appliances
- Laundry: Flooring - Stone/Ceramic Tile, First Floor, Electric Dryer Hookup
Features
- Cathedral Ceiling(s), Ceiling Fan(s), Great Room
- Flooring: Tile, Hardwood, Flooring - Hardwood
- Windows: Skylight(s)
- Basement: Unfinished
- Number of fireplaces: 1
- Fireplace features: Family Room
Interior area
- Total structure area: 2,811
- Total interior livable area: 2,811 sqft
- Finished area above ground: 2,811
Property
Parking
- Total spaces: 8
- Parking features: Under, Paved Drive, Paved
- Attached garage spaces: 2
- Uncovered spaces: 6
Features
- Patio & porch: Deck - Wood
- Exterior features: Balcony / Deck, Deck - Wood
Lot
- Size: 0.69 Acres
- Features: Wooded, Easements
Details
- Parcel number: M:0009 B:000271 L:0,1733122
- Zoning: R
Construction
Type & style
- Home type: SingleFamily
- Architectural style: Colonial
- Property subtype: Single Family Residence
Materials
- Frame
- Foundation: Concrete Perimeter
- Roof: Shingle
Condition
- Year built: 1986
Utilities & green energy
- Electric: Circuit Breakers
- Sewer: Public Sewer
- Water: Public
- Utilities for property: for Electric Range, for Electric Oven, for Electric Dryer, Icemaker Connection
Community & neighborhood
Community
- Community features: Public Transportation, Shopping, Pool, Golf, Medical Facility, Conservation Area, Highway Access, House of Worship, Public School, T-Station, University
Location
- Region: Westborough
- Subdivision: Wayside Estates
HOA & financial
HOA
- Has HOA: Yes
- HOA fee: $73 annually
Price history
| Date | Event | Price |
|---|---|---|
| 4/25/2025 | Sold | $900,000-2.7%$320/sqft |
Source: MLS PIN #73327835 | ||
| 3/13/2025 | Contingent | $925,000$329/sqft |
Source: MLS PIN #73327835 | ||
| 2/19/2025 | Price change | $925,000-2.6%$329/sqft |
Source: MLS PIN #73327835 | ||
| 1/21/2025 | Listed for sale | $950,000+100%$338/sqft |
Source: MLS PIN #73327835 | ||
| 6/28/2012 | Sold | $475,000-2.1%$169/sqft |
Source: Public Record | ||
Public tax history
| Year | Property taxes | Tax assessment |
|---|---|---|
| 2025 | $12,794 -0.9% | $785,400 -0.2% |
| 2024 | $12,910 +4.4% | $786,700 +7.1% |
| 2023 | $12,371 +6.6% | $734,600 +17% |
Find assessor info on the county website
Neighborhood: 01581
Nearby schools
GreatSchools rating
- 8/10Annie E. Fales Elementary SchoolGrades: K-3Distance: 0.5 mi
- 8/10Sarah W Gibbons Middle SchoolGrades: 7-8Distance: 1.9 mi
- 9/10Westborough High SchoolGrades: 9-12Distance: 1.3 mi
Schools provided by the listing agent
- Elementary: Fales
- Middle: Gibbons
- High: Westborough
Source: MLS PIN. This data may not be complete. We recommend contacting the local school district to confirm school assignments for this home.
Get a cash offer in 3 minutes
Find out how much your home could sell for in as little as 3 minutes with a no-obligation cash offer.
Estimated market value
$928,500
Get a cash offer in 3 minutes
Find out how much your home could sell for in as little as 3 minutes with a no-obligation cash offer.
Estimated market value
$928,500
