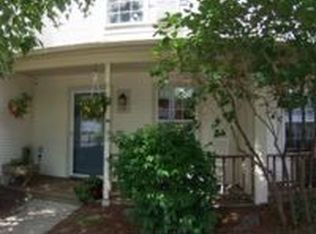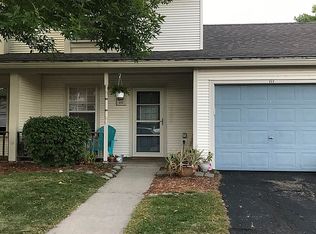Closed
Listed by:
Robert Foley,
Flat Fee Real Estate 802-318-0833
Bought with: KW Vermont
$370,000
157 Rivers Edge Drive, Burlington, VT 05408
2beds
1,030sqft
Condominium, Townhouse
Built in 1991
-- sqft lot
$371,400 Zestimate®
$359/sqft
$1,863 Estimated rent
Home value
$371,400
$338,000 - $405,000
$1,863/mo
Zestimate® history
Loading...
Owner options
Explore your selling options
What's special
This 2 bed updated Rivers Edge end unit in Burlington's New North End offers a great value in a superb location near the Beltline for easy commuting and close to the Burlington bikepath for convenient recreation. As you enter the home from the covered porch, you are greeted with an open floor plan. The kitchen, which is immediately to your right, overlooks the living room. The kitchen features plenty of storage and prep space with a dishwasher, natural gas range, built-in microwave and fridge. As you continue onto the living room, you will see a bright room with updated wood floors and a large slider leading to the home's private back deck. The living room also has space for a breakfast nook and is heated by the efficient Rinnai direct vent heater. As you go upstairs you will find two spacious bedrooms, the home's laundry as well as the home's updated bathroom with new floors and vanity. The home also has an attached garage and off street parking.The home's back deck looks out over the common backyard which is great for relaxing or play close to home. If you want to venture a little further you can enjoy the community's additional common land and playground. And then as you venture outside of the neighborhood you will be able to enjoy all that Burlington has to offer including the bikepath, Lake Champlain, beaches, shops, restaurants and more. Additionally this home is a short ride to local schools and the sports facilities at Leddy Park. This is a great find and a must see.
Zillow last checked: 8 hours ago
Listing updated: July 03, 2025 at 10:06am
Listed by:
Robert Foley,
Flat Fee Real Estate 802-318-0833
Bought with:
Erin McCormick
KW Vermont
Source: PrimeMLS,MLS#: 5038773
Facts & features
Interior
Bedrooms & bathrooms
- Bedrooms: 2
- Bathrooms: 1
- Full bathrooms: 1
Heating
- Natural Gas, Direct Vent
Cooling
- None
Appliances
- Included: Dishwasher, Dryer, Microwave, Gas Range, Refrigerator, Washer
Features
- Dining Area, Kitchen/Dining, Kitchen/Family, Kitchen/Living, Living/Dining
- Flooring: Carpet, Tile, Wood
- Has basement: No
Interior area
- Total structure area: 1,030
- Total interior livable area: 1,030 sqft
- Finished area above ground: 1,030
- Finished area below ground: 0
Property
Parking
- Total spaces: 1
- Parking features: Paved, Attached
- Garage spaces: 1
Features
- Levels: Two
- Stories: 2
- Patio & porch: Covered Porch
- Exterior features: Deck
Lot
- Features: Condo Development, Trail/Near Trail, Near Paths
Details
- Parcel number: 11403510755
- Zoning description: residential
Construction
Type & style
- Home type: Townhouse
- Property subtype: Condominium, Townhouse
Materials
- Wood Frame
- Foundation: Concrete Slab
- Roof: Shingle
Condition
- New construction: No
- Year built: 1991
Utilities & green energy
- Electric: Circuit Breakers
- Sewer: Public Sewer
- Utilities for property: Cable
Community & neighborhood
Security
- Security features: HW/Batt Smoke Detector
Location
- Region: Burlington
HOA & financial
Other financial information
- Additional fee information: Fee: $280
Price history
| Date | Event | Price |
|---|---|---|
| 7/1/2025 | Sold | $370,000+3.1%$359/sqft |
Source: | ||
| 5/5/2025 | Contingent | $359,000$349/sqft |
Source: | ||
| 5/1/2025 | Listed for sale | $359,000+1.1%$349/sqft |
Source: | ||
| 6/17/2022 | Sold | $355,000+24.6%$345/sqft |
Source: | ||
| 4/26/2022 | Contingent | $285,000$277/sqft |
Source: | ||
Public tax history
| Year | Property taxes | Tax assessment |
|---|---|---|
| 2024 | -- | $214,500 |
| 2023 | -- | $214,500 |
| 2022 | -- | $214,500 |
Find assessor info on the county website
Neighborhood: 05408
Nearby schools
GreatSchools rating
- 4/10J. J. Flynn SchoolGrades: PK-5Distance: 0.3 mi
- 5/10Lyman C. Hunt Middle SchoolGrades: 6-8Distance: 0.8 mi
- 7/10Burlington Senior High SchoolGrades: 9-12Distance: 2.1 mi
Schools provided by the listing agent
- Elementary: Assigned
- Middle: Lyman C. Hunt Middle School
- High: Burlington High School
- District: Burlington School District
Source: PrimeMLS. This data may not be complete. We recommend contacting the local school district to confirm school assignments for this home.

Get pre-qualified for a loan
At Zillow Home Loans, we can pre-qualify you in as little as 5 minutes with no impact to your credit score.An equal housing lender. NMLS #10287.

