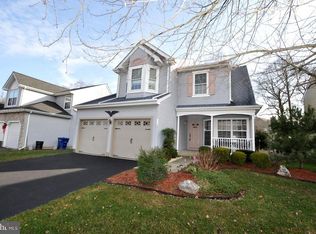Sold for $510,000
$510,000
157 Ridgewood Way, Burlington, NJ 08016
3beds
1,703sqft
Single Family Residence
Built in 1994
7,096 Square Feet Lot
$527,100 Zestimate®
$299/sqft
$2,738 Estimated rent
Home value
$527,100
$480,000 - $580,000
$2,738/mo
Zestimate® history
Loading...
Owner options
Explore your selling options
What's special
Welcome to your dream home on Ridgewood Way, nestled in the highly sought-after Bridle Club neighborhood. This beautiful corner lot property boasts 3 spacious bedrooms and 2.5 upgraded bathrooms. Step inside to discover elegant laminate flooring throughout, enhancing the modern feel of the home. The inviting living room and cozy family room, featuring a vaulted ceiling with skylights, provide ample space for relaxation and entertainment. The eat-in kitchen offers plenty of room for culinary adventures and meals. The full unfinished basement with high ceilings presents a fantastic opportunity for customization, whether you envision a home gym, office, or additional living space. Don't miss the chance to make this exceptional property your own. Schedule a viewing today and experience the charm and comfort of Ridgewood Way!
Zillow last checked: 8 hours ago
Listing updated: May 23, 2025 at 05:10pm
Listed by:
Marybeth Oates 267-252-9813,
Coldwell Banker Realty,
Listing Team: Oates Dickinson Team
Bought with:
NON MEMBER, 0225194075
Non Subscribing Office
Source: Bright MLS,MLS#: NJBL2084704
Facts & features
Interior
Bedrooms & bathrooms
- Bedrooms: 3
- Bathrooms: 3
- Full bathrooms: 2
- 1/2 bathrooms: 1
- Main level bathrooms: 3
- Main level bedrooms: 3
Basement
- Area: 0
Heating
- Forced Air, Natural Gas
Cooling
- Central Air, Natural Gas
Appliances
- Included: Electric Water Heater
Features
- Basement: Unfinished
- Number of fireplaces: 1
- Fireplace features: Gas/Propane
Interior area
- Total structure area: 1,703
- Total interior livable area: 1,703 sqft
- Finished area above ground: 1,703
- Finished area below ground: 0
Property
Parking
- Total spaces: 4
- Parking features: Garage Faces Front, Inside Entrance, Concrete, Attached, Driveway
- Attached garage spaces: 2
- Uncovered spaces: 2
Accessibility
- Accessibility features: None
Features
- Levels: Two
- Stories: 2
- Pool features: None
Lot
- Size: 7,096 sqft
- Dimensions: 71.00 x 100.00
Details
- Additional structures: Above Grade, Below Grade
- Parcel number: 0600131 0600033
- Zoning: R-20
- Special conditions: Standard
Construction
Type & style
- Home type: SingleFamily
- Architectural style: Colonial
- Property subtype: Single Family Residence
Materials
- Stone, Vinyl Siding
- Foundation: Concrete Perimeter
Condition
- New construction: No
- Year built: 1994
Utilities & green energy
- Sewer: Public Sewer
- Water: Public
Community & neighborhood
Location
- Region: Burlington
- Subdivision: Bridle Club
- Municipality: BURLINGTON TWP
Other
Other facts
- Listing agreement: Exclusive Right To Sell
- Ownership: Fee Simple
Price history
| Date | Event | Price |
|---|---|---|
| 8/19/2025 | Sold | $510,000$299/sqft |
Source: Public Record Report a problem | ||
| 5/23/2025 | Sold | $510,000+6.3%$299/sqft |
Source: | ||
| 5/15/2025 | Pending sale | $480,000$282/sqft |
Source: | ||
| 4/16/2025 | Contingent | $480,000$282/sqft |
Source: | ||
| 4/10/2025 | Listed for sale | $480,000+77.8%$282/sqft |
Source: | ||
Public tax history
| Year | Property taxes | Tax assessment |
|---|---|---|
| 2025 | $7,683 +1.5% | $253,400 |
| 2024 | $7,569 | $253,400 |
| 2023 | -- | $253,400 |
Find assessor info on the county website
Neighborhood: 08016
Nearby schools
GreatSchools rating
- 3/10Fountain Woods Elementary SchoolGrades: 2-5Distance: 1.8 mi
- 5/10Burlington Township Middle School at SpringsideGrades: 6-8Distance: 1.6 mi
- 6/10Burlington Twp High SchoolGrades: 9-12Distance: 1.5 mi
Schools provided by the listing agent
- District: Burlington Township
Source: Bright MLS. This data may not be complete. We recommend contacting the local school district to confirm school assignments for this home.
Get a cash offer in 3 minutes
Find out how much your home could sell for in as little as 3 minutes with a no-obligation cash offer.
Estimated market value$527,100
Get a cash offer in 3 minutes
Find out how much your home could sell for in as little as 3 minutes with a no-obligation cash offer.
Estimated market value
$527,100
