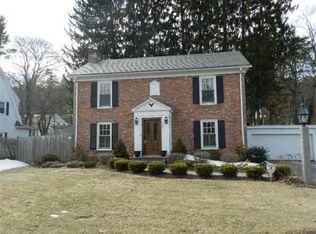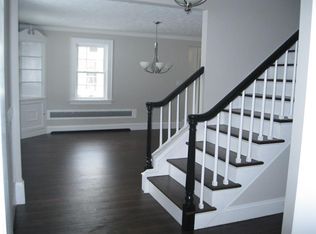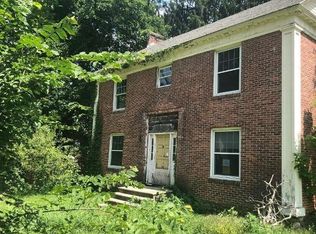Your beautiful home is located in the desirable West-Side of Worcester within walking distance to 2 of Worcester's most desired public schools and collages. Great location near 3 of the city's colleges and university's. Home is much larger than it looks! Beautiful hardwoods compliment the built in features in many of the rooms. French Doors throughout the first floor. Large eat-in kitchen for the family meals and a sun filled dining room for the large family functions. Beautiful sun room with interior access to a deck, perfect for enjoying your morning coffee or relaxing in the sun. Master has a deck catch the sunrise or sunset or just unwind after a long day. 3 bedroom located on the second floor with opportunities for additional living in the partially finished attic with a lovely cedar closet. Partially finished basement area which would work great for a play room or for a game room. Detached two car w/carport
This property is off market, which means it's not currently listed for sale or rent on Zillow. This may be different from what's available on other websites or public sources.


