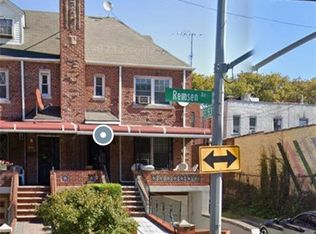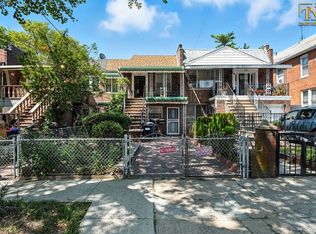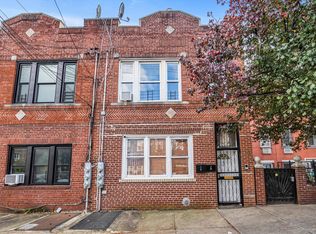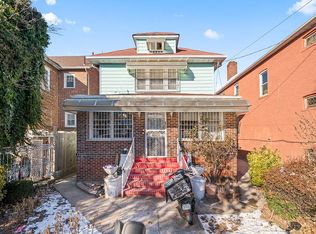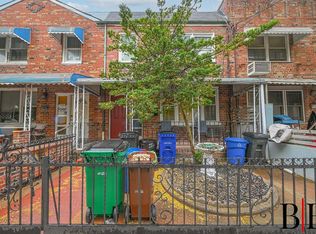Estate Sale with lots of potential! Welcome to 157 Remsen Avenue, a charming brick home is nestled in the heart of East Flatbush, Brooklyn. This spacious home features an inviting first floor with an expansive living room, a formal dining area, a convenient half bathroom, and a generously sized eat-in kitchen—perfect for everyday living and entertaining.
The finished basement provides additional living space, complete with a bathroom and a versatile recreational area ideal for a home office, gym, or family room. On the 3rd, you’ll find three comfortable bedrooms and a full bathroom along with an extra large room on the third floor, creating a peaceful retreat from the hustle and bustle of city life.
With approximately a total of 1,782 square feet, this home is conveniently located near a variety of local amenities including restaurants, shops, schools, and places of worship. Commuting is easy with access to public transportation- short walk to 2, 3, 4,5 subway stop and the B17 bus. Annual property taxes are $5,481.
A great opportunity to update this charming home and enjoy the comfort and convenience of Brooklyn living.
In contract
$888,000
157 Remsen Ave, Brooklyn, NY 11212
3beds
--sqft
Multi Family
Built in 1935
-- sqft lot
$-- Zestimate®
$--/sqft
$-- HOA
What's special
Charming brick homeAdditional living spaceFinished basementComfortable bedroomsVersatile recreational areaSpacious homeFormal dining area
- 265 days |
- 54 |
- 0 |
Zillow last checked: 8 hours ago
Listing updated: December 31, 2025 at 01:48pm
Listing by:
Mitra Hakimi Realty Group, LLC 718-268-5588,
Etan Hakimi
Source: StreetEasy,MLS#: S1772153
Facts & features
Interior
Bedrooms & bathrooms
- Bedrooms: 3
- Bathrooms: 3
- Full bathrooms: 2
- 1/2 bathrooms: 1
Interior area
- Total structure area: 0
Property
Details
- Parcel number: 046090066
- Special conditions: Resale
Construction
Type & style
- Home type: MultiFamily
- Property subtype: Multi Family
Condition
- Year built: 1935
Community & HOA
Community
- Subdivision: Brownsville
Location
- Region: Brooklyn
Financial & listing details
- Tax assessed value: $728,000
- Annual tax amount: $5,484
- Date on market: 5/19/2025
Estimated market value
Not available
Estimated sales range
Not available
$3,780/mo
Price history
Price history
| Date | Event | Price |
|---|---|---|
| 9/8/2025 | Contingent | $888,000 |
Source: StreetEasy #S1772153 Report a problem | ||
| 9/8/2025 | Pending sale | $888,000 |
Source: | ||
| 5/19/2025 | Listed for sale | $888,000 |
Source: | ||
Public tax history
Public tax history
| Year | Property taxes | Tax assessment |
|---|---|---|
| 2024 | $5,481 | $43,680 +13.8% |
| 2023 | -- | $38,400 -0.3% |
| 2022 | -- | $38,520 +25.6% |
Find assessor info on the county website
BuyAbility℠ payment
Estimated monthly payment
Boost your down payment with 6% savings match
Earn up to a 6% match & get a competitive APY with a *. Zillow has partnered with to help get you home faster.
Learn more*Terms apply. Match provided by Foyer. Account offered by Pacific West Bank, Member FDIC.Climate risks
Neighborhood: Brownsville
Nearby schools
GreatSchools rating
- 4/10Ps 219 Kennedy KingGrades: PK-5Distance: 0.3 mi
- 6/10Middle School of Media Law and Fine Arts (The)Grades: 6-8Distance: 0.1 mi
- 3/10East Brooklyn Community High SchoolGrades: 9-12Distance: 0.4 mi
- Loading
