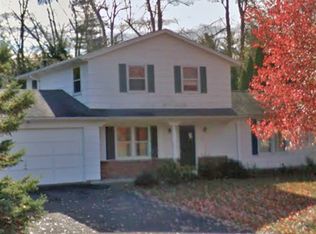A spacious ranch nestled on a peaceful double lot! An eat in kitchen offers an abundance of storage in the wonderful light wood cabinets along with a large dining space. Off the kitchen you will find a living room with a wood burning fireplace to keep you warm and cozy on cold nights. Down the hall 3 bedrooms and a full bath await! For even more living space there is a fully finished basement with a full bath! Outside you will fall in love with the picturesque partially fenced yard! Beautiful mature landscaping and trees shade the massive yard! The possibilities for the space are endless! Many updates throughout include, a tear off roof for 2016, a new driveway in 2015, new central air and hot water tank in 2013, newer windows, and a new sliding glass door. Very little maintenance needed here! Don't miss out on all this amazing home has to offer!
This property is off market, which means it's not currently listed for sale or rent on Zillow. This may be different from what's available on other websites or public sources.
