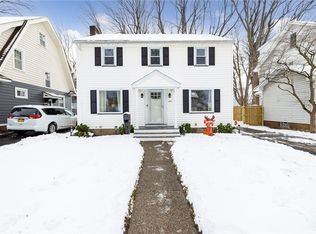Closed
$200,000
157 Rawlinson Rd, Rochester, NY 14617
3beds
1,396sqft
Single Family Residence
Built in 1955
6,969.6 Square Feet Lot
$236,800 Zestimate®
$143/sqft
$2,427 Estimated rent
Home value
$236,800
$223,000 - $251,000
$2,427/mo
Zestimate® history
Loading...
Owner options
Explore your selling options
What's special
This charming colonial home, located in the highly sought-after West Irondequoit school district, boasts 3 cozy bedrooms and 1.5 bathrooms. The inviting living room features recessed lighting that enhances the open floor plan. A formal dining room with sliding doors leading to the deck is perfect for entertaining guests. Each bedroom is generously sized and boasts hardwood floors throughout. The walk-up attic provides an excellent opportunity for extra living space. Enjoy the spacious and fully fenced backyard, complete with a 2.5-car garage. All appliances included. Conveniently located just minutes away from the Seneca Park Zoo, Wegmans, and various shopping centers, this home offers the perfect blend of suburban tranquility and city convenience. Delayed negotiations until Monday, May 1st 6pm.
Zillow last checked: 8 hours ago
Listing updated: June 22, 2023 at 04:41am
Listed by:
Michael J. Fox 585-218-6825,
RE/MAX Realty Group,
David A Utz 585-943-2146,
RE/MAX Realty Group
Bought with:
Andrew J. Bonanno, 10401297639
Keller Williams Realty Greater Rochester
Source: NYSAMLSs,MLS#: R1466384 Originating MLS: Rochester
Originating MLS: Rochester
Facts & features
Interior
Bedrooms & bathrooms
- Bedrooms: 3
- Bathrooms: 2
- Full bathrooms: 1
- 1/2 bathrooms: 1
- Main level bathrooms: 1
Heating
- Gas, Forced Air
Appliances
- Included: Dryer, Dishwasher, Disposal, Gas Oven, Gas Range, Gas Water Heater, Refrigerator, Washer
- Laundry: In Basement
Features
- Ceiling Fan(s), Separate/Formal Dining Room, Separate/Formal Living Room, Sliding Glass Door(s), Natural Woodwork
- Flooring: Ceramic Tile, Hardwood, Luxury Vinyl, Varies
- Doors: Sliding Doors
- Windows: Thermal Windows
- Basement: Full
- Has fireplace: No
Interior area
- Total structure area: 1,396
- Total interior livable area: 1,396 sqft
Property
Parking
- Total spaces: 2.5
- Parking features: Detached, Garage
- Garage spaces: 2.5
Features
- Levels: Two
- Stories: 2
- Patio & porch: Deck
- Exterior features: Blacktop Driveway, Deck, Fully Fenced
- Fencing: Full
Lot
- Size: 6,969 sqft
- Dimensions: 47 x 146
- Features: Near Public Transit, Rectangular, Rectangular Lot, Residential Lot
Details
- Parcel number: 2634000761700005059000
- Special conditions: Standard
Construction
Type & style
- Home type: SingleFamily
- Architectural style: Colonial
- Property subtype: Single Family Residence
Materials
- Vinyl Siding
- Foundation: Block
- Roof: Asphalt
Condition
- Resale
- Year built: 1955
Utilities & green energy
- Electric: Circuit Breakers
- Sewer: Connected
- Water: Connected, Public
- Utilities for property: Cable Available, Sewer Connected, Water Connected
Community & neighborhood
Location
- Region: Rochester
- Subdivision: Seneca Side
Other
Other facts
- Listing terms: Cash,Conventional,FHA
Price history
| Date | Event | Price |
|---|---|---|
| 6/21/2023 | Sold | $200,000+33.4%$143/sqft |
Source: | ||
| 5/2/2023 | Pending sale | $149,900$107/sqft |
Source: | ||
| 4/27/2023 | Listed for sale | $149,900+42.9%$107/sqft |
Source: | ||
| 8/31/2017 | Sold | $104,900+5%$75/sqft |
Source: | ||
| 8/2/2017 | Pending sale | $99,900$72/sqft |
Source: RE/MAX Plus #R1062185 Report a problem | ||
Public tax history
| Year | Property taxes | Tax assessment |
|---|---|---|
| 2024 | -- | $184,000 -1.1% |
| 2023 | -- | $186,000 +67.7% |
| 2022 | -- | $110,900 |
Find assessor info on the county website
Neighborhood: 14617
Nearby schools
GreatSchools rating
- 7/10Southlawn SchoolGrades: K-3Distance: 0.5 mi
- 5/10Dake Junior High SchoolGrades: 7-8Distance: 1.4 mi
- 8/10Irondequoit High SchoolGrades: 9-12Distance: 1.4 mi
Schools provided by the listing agent
- District: West Irondequoit
Source: NYSAMLSs. This data may not be complete. We recommend contacting the local school district to confirm school assignments for this home.
