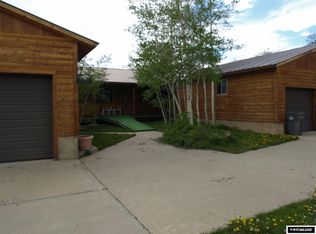Perfect Fixer Upper, "Sold as-is, Where-is" Beautiful spot overlooking the creek, lots of aspens, wrap around deck, garage is huge with shop area, lots of storage, loft overlooking living room, could be a wonderful family home or retreat. 1.13 acres of heaven, needs work, appraisal and inspection are available. Priced at appraisal as is. All offers need this verbiage "Property to be sold in its as is, where is condition"
This property is off market, which means it's not currently listed for sale or rent on Zillow. This may be different from what's available on other websites or public sources.
