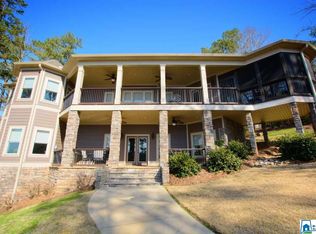Sold for $1,074,000 on 06/03/25
$1,074,000
157 Primrose Ln, Wedowee, AL 36278
5beds
2,940sqft
Single Family Residence
Built in 2012
0.59 Acres Lot
$1,083,400 Zestimate®
$365/sqft
$3,124 Estimated rent
Home value
$1,083,400
Estimated sales range
Not available
$3,124/mo
Zestimate® history
Loading...
Owner options
Explore your selling options
What's special
BREATH TAKING VIEWS FROM THIS FABULOUS LAKE FRONT HOME ON LAKE WEDOWEE! As soon as you open the front door you know you are at the lake with the incredible large water views from the main living space. This open concept plan is great for entertaining your family and friends. The family room has a rock fireplace with a vaulted ceiling. Plenty of space in the kitchen with an island and custom cabinets. Sit and enjoy a nice dinner over looking the lake in the dinning area. Step outside to a covered deck to relax and enjoy the sunsets. A private primary suite has large windows for natural sunlight with lake views, and a spacious bathroom with a tub and tile shower. The private guest bedroom on the main level is perfect for your family. The terrace level has a kitchen, family room, 3 bedrooms and a full bathroom. It is an easy walk to the lake with 197 feet of shoreline with year round water. Enjoy the gazebo and a floating covered dock with 2 jet ski ports.
Zillow last checked: 8 hours ago
Listing updated: June 06, 2025 at 05:24pm
Listed by:
Terry Norton 404-317-5120,
Lake Homes Realty LLC
Bought with:
Terry Norton
Lake Homes Realty LLC
Source: GALMLS,MLS#: 21396622
Facts & features
Interior
Bedrooms & bathrooms
- Bedrooms: 5
- Bathrooms: 5
- Full bathrooms: 4
- 1/2 bathrooms: 1
Primary bedroom
- Level: First
Bedroom 1
- Level: First
Bedroom 2
- Level: Basement
Bedroom 3
- Level: Basement
Bedroom 4
- Level: Basement
Primary bathroom
- Level: First
Bathroom 1
- Level: First
Bathroom 3
- Level: Basement
Dining room
- Level: First
Family room
- Level: First
Kitchen
- Features: Stone Counters, Breakfast Bar, Eat-in Kitchen, Kitchen Island
- Level: First
Basement
- Area: 1470
Heating
- Central, Electric, Heat Pump
Cooling
- Central Air, Electric, Heat Pump, Ceiling Fan(s)
Appliances
- Included: Electric Cooktop, Microwave, Electric Oven, Refrigerator, Stainless Steel Appliance(s), Stove-Electric, Electric Water Heater
- Laundry: Electric Dryer Hookup, Washer Hookup, In Basement, Laundry Room, Laundry (ROOM), Yes
Features
- Recessed Lighting, Split Bedroom, Cathedral/Vaulted, Smooth Ceilings, Soaking Tub, Linen Closet, Separate Shower, Sitting Area in Master, Split Bedrooms, Tub/Shower Combo, Walk-In Closet(s)
- Flooring: Carpet, Concrete, Hardwood, Tile
- Doors: Insulated Door
- Windows: Window Treatments, Double Pane Windows
- Basement: Full,Finished,Daylight,Concrete
- Attic: Other,Yes
- Number of fireplaces: 1
- Fireplace features: Insert, Ventless, Family Room, Gas
Interior area
- Total interior livable area: 2,940 sqft
- Finished area above ground: 1,470
- Finished area below ground: 1,470
Property
Parking
- Parking features: Boat, Driveway, Parking (MLVL), RV Access/Parking, Open
- Has uncovered spaces: Yes
Features
- Levels: One
- Stories: 1
- Patio & porch: Covered, Open (PATIO), Patio, Porch, Covered (DECK), Open (DECK), Deck
- Exterior features: Dock
- Pool features: None
- Has water view: Yes
- Water view: Water
- Waterfront features: Waterfront
- Body of water: Lake Wedowee
- Frontage length: 197
Lot
- Size: 0.59 Acres
- Features: Few Trees, Subdivision
Details
- Parcel number: 1005220001002026
- Special conditions: N/A
Construction
Type & style
- Home type: SingleFamily
- Property subtype: Single Family Residence
Materials
- HardiPlank Type
- Foundation: Basement
Condition
- Year built: 2012
Utilities & green energy
- Sewer: Septic Tank
- Water: Public
- Utilities for property: Underground Utilities
Green energy
- Energy efficient items: Lighting
Community & neighborhood
Community
- Community features: Boat Launch, Boat Storage Facility, Fishing, Marina, Skiing Allowed, Street Lights, Swimming Allowed, Boat Slip, Water Access
Location
- Region: Wedowee
- Subdivision: Hunter Bend
HOA & financial
HOA
- Has HOA: Yes
- HOA fee: $550 annually
- Services included: Maintenance Grounds, Utilities for Comm Areas
Other
Other facts
- Road surface type: Paved
Price history
| Date | Event | Price |
|---|---|---|
| 6/3/2025 | Sold | $1,074,000-14.1%$365/sqft |
Source: | ||
| 5/2/2025 | Pending sale | $1,250,000$425/sqft |
Source: | ||
| 4/22/2025 | Price change | $1,250,000-8.8%$425/sqft |
Source: | ||
| 3/19/2025 | Price change | $1,370,000-1.8%$466/sqft |
Source: | ||
| 9/6/2024 | Listed for sale | $1,395,000+152.7%$474/sqft |
Source: | ||
Public tax history
| Year | Property taxes | Tax assessment |
|---|---|---|
| 2024 | $1,397 -0.9% | $43,660 -0.9% |
| 2022 | $1,410 -3.3% | $44,060 -3.3% |
| 2021 | $1,458 +4.5% | $45,560 +4.5% |
Find assessor info on the county website
Neighborhood: 36278
Nearby schools
GreatSchools rating
- 3/10Wedowee Elementary SchoolGrades: PK-3Distance: 6.4 mi
- 3/10Randolph Co High SchoolGrades: 7-12Distance: 7.3 mi
- NARandolph-Roanoke Career Tech CenterGrades: 10-12Distance: 6.8 mi
Schools provided by the listing agent
- Elementary: Wedowee
- Middle: Randolph County
- High: Randolph County
Source: GALMLS. This data may not be complete. We recommend contacting the local school district to confirm school assignments for this home.

Get pre-qualified for a loan
At Zillow Home Loans, we can pre-qualify you in as little as 5 minutes with no impact to your credit score.An equal housing lender. NMLS #10287.
