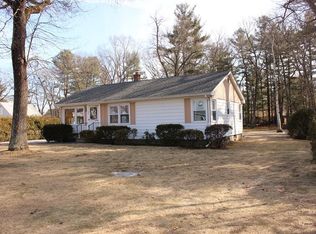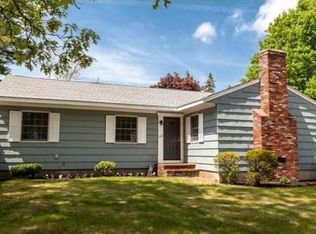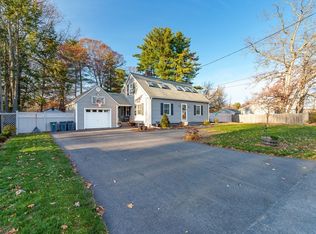Sold for $643,600
$643,600
157 Plain Rd, Westford, MA 01886
3beds
1,563sqft
Single Family Residence
Built in 1953
0.49 Acres Lot
$682,700 Zestimate®
$412/sqft
$3,388 Estimated rent
Home value
$682,700
$649,000 - $724,000
$3,388/mo
Zestimate® history
Loading...
Owner options
Explore your selling options
What's special
Wonderful opportunity to own in Westford! This charming 3+ Bd home is nestled on a beautiful lot walkable to parks/playgrounds, Edwards Beach, & Nabnasset Lake. Well loved over the years, this special home has updates to the roof, vinyl siding, windows, & H2O heater. Natural light, hardwood floors, & closet space throughout. Main level features a spacious family room, an eat-in kitchen w/ abundant cabinets & counters, a separate Bd & office, a full Ba, & porch/mudroom. The 2nd level boasts 2 generously sized Bd's & a half Ba. The sizeable basement is waiting to be finished & has loads of potential. The enormous level yard is private, fenced-in, & perfect for play & entertaining. Plenty of room for your vehicles, toys, & shop in the detached garage, w/ huge walk up storage area. Additional features:town water, central AC, irrigation system, generator hookup, passing TitleV. Located minutes to golf course,shopping & restaurants,award-winning schools & commuter routes
Zillow last checked: 8 hours ago
Listing updated: March 15, 2024 at 10:45am
Listed by:
Flynn Team 978-257-0677,
Keller Williams Realty-Merrimack 978-692-3280,
Judd Braverman 978-799-9735
Bought with:
Ning Sun
United Real Estate, LLC
Source: MLS PIN,MLS#: 73198282
Facts & features
Interior
Bedrooms & bathrooms
- Bedrooms: 3
- Bathrooms: 2
- Full bathrooms: 1
- 1/2 bathrooms: 1
- Main level bathrooms: 1
Primary bedroom
- Features: Closet, Flooring - Hardwood
- Level: Second
- Area: 185.6
- Dimensions: 12.58 x 14.75
Bedroom 2
- Features: Closet, Flooring - Hardwood
- Level: Second
- Area: 181.25
- Dimensions: 12.5 x 14.5
Bedroom 3
- Features: Closet, Flooring - Hardwood
- Level: First
- Area: 130.31
- Dimensions: 11.58 x 11.25
Bathroom 1
- Features: Bathroom - Full, Bathroom - With Tub & Shower, Closet - Linen, Flooring - Stone/Ceramic Tile
- Level: Main,First
- Area: 59.4
- Dimensions: 7.83 x 7.58
Bathroom 2
- Features: Bathroom - Half, Flooring - Stone/Ceramic Tile, Pedestal Sink
- Level: Second
- Area: 28.76
- Dimensions: 8.42 x 3.42
Family room
- Features: Flooring - Hardwood, Exterior Access
- Level: Main,First
- Area: 189.71
- Dimensions: 13.08 x 14.5
Kitchen
- Features: Closet, Flooring - Vinyl, Dining Area
- Level: First
- Area: 149.37
- Dimensions: 11.42 x 13.08
Office
- Features: Closet, Flooring - Hardwood
- Level: Main
- Area: 118.18
- Dimensions: 11.17 x 10.58
Heating
- Baseboard, Oil
Cooling
- Central Air
Appliances
- Included: Water Heater, Range, Dishwasher, Microwave, Refrigerator
- Laundry: Electric Dryer Hookup, Washer Hookup, In Basement
Features
- Closet, Lighting - Overhead, Home Office, Sun Room, Entry Hall
- Flooring: Tile, Hardwood, Vinyl / VCT, Flooring - Hardwood, Flooring - Stone/Ceramic Tile
- Basement: Full,Partially Finished,Concrete
- Has fireplace: No
Interior area
- Total structure area: 1,563
- Total interior livable area: 1,563 sqft
Property
Parking
- Total spaces: 10
- Parking features: Detached, Garage Door Opener, Storage, Workshop in Garage, Paved Drive, Off Street, Paved
- Garage spaces: 2
- Uncovered spaces: 8
Features
- Patio & porch: Porch - Enclosed
- Exterior features: Porch - Enclosed, Professional Landscaping, Fenced Yard
- Fencing: Fenced/Enclosed,Fenced
- Waterfront features: Lake/Pond, Walk to, 3/10 to 1/2 Mile To Beach, Beach Ownership(Public)
Lot
- Size: 0.49 Acres
- Features: Level
Details
- Parcel number: M:0070.0 P:0078 S:0000,877460
- Zoning: RB
Construction
Type & style
- Home type: SingleFamily
- Architectural style: Cape
- Property subtype: Single Family Residence
Materials
- Frame
- Foundation: Block
- Roof: Shingle
Condition
- Year built: 1953
Utilities & green energy
- Electric: Circuit Breakers, Generator Connection
- Sewer: Private Sewer
- Water: Public
- Utilities for property: for Electric Range, for Electric Oven, for Electric Dryer, Washer Hookup, Generator Connection
Community & neighborhood
Security
- Security features: Security System
Community
- Community features: Shopping, Tennis Court(s), Park, Walk/Jog Trails, Golf, Conservation Area, Highway Access
Location
- Region: Westford
Other
Other facts
- Listing terms: Contract
Price history
| Date | Event | Price |
|---|---|---|
| 3/15/2024 | Sold | $643,600+3%$412/sqft |
Source: MLS PIN #73198282 Report a problem | ||
| 2/7/2024 | Contingent | $625,000$400/sqft |
Source: MLS PIN #73198282 Report a problem | ||
| 2/1/2024 | Listed for sale | $625,000$400/sqft |
Source: MLS PIN #73198282 Report a problem | ||
Public tax history
| Year | Property taxes | Tax assessment |
|---|---|---|
| 2025 | $6,809 | $494,500 |
| 2024 | $6,809 +1.4% | $494,500 +8.7% |
| 2023 | $6,714 +7.5% | $454,900 +21.2% |
Find assessor info on the county website
Neighborhood: 01886
Nearby schools
GreatSchools rating
- NANabnasset SchoolGrades: PK-2Distance: 0.5 mi
- 8/10Stony Brook SchoolGrades: 6-8Distance: 2.4 mi
- 10/10Westford AcademyGrades: 9-12Distance: 3.6 mi
Schools provided by the listing agent
- Elementary: Nab/Abbot
- Middle: Stony Brook
- High: Westford Academ
Source: MLS PIN. This data may not be complete. We recommend contacting the local school district to confirm school assignments for this home.
Get a cash offer in 3 minutes
Find out how much your home could sell for in as little as 3 minutes with a no-obligation cash offer.
Estimated market value$682,700
Get a cash offer in 3 minutes
Find out how much your home could sell for in as little as 3 minutes with a no-obligation cash offer.
Estimated market value
$682,700


