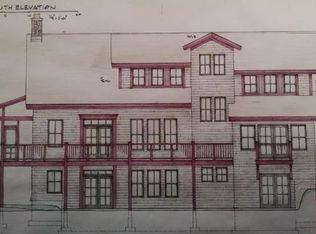Meredith, NH 03253- Location, location, location... By boat, you can be enjoying an ice cream or dinner in Meredith within 5 minutes, be at the Weirs within 5 minutes, in Center Harbor Bay within 10 minutes, this location is the best. Situated on the "Gold Coast" of Meredith, on a gently sloping lot that is 100% usable you have 80' of private, beautiful natural sand with an easy walk into the water and gradual slope once in the water. The dock is perfect for your boat with room for a few. The views are really nice, as soon as you walk through the front door, all you see is Lake Winnipesaukee, and the view is amazing. A first floor master makes this easy to enjoy one-floor living. The living room is large featuring a natural stone wood-burning fireplace and a wall of glass offering never ending views of the lake outside. The kitchen and dining room blend offering really nice quality space. The sunroom is where you will spend much time, perfect in size and a great place to relax and enjoy some time. The upper level has a great open-spaced den area overlooking the large open living room, as well as two perfect sized bedroom suites for your guests. The lower level has the best family room, large, open and ready for you to use. There are 3 more "bunk" rooms on this level with a "boys" bathroom (you will see when you get here).
This property is off market, which means it's not currently listed for sale or rent on Zillow. This may be different from what's available on other websites or public sources.
