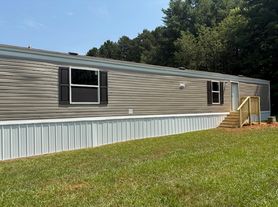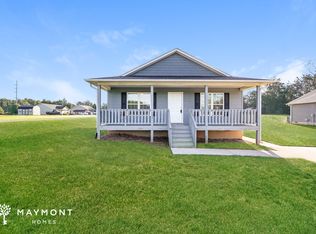Available NOW! 157 Pine Needle Drive, LEXINGTON NC 27292
*ESTIMATED TOTAL MONTHLY LEASING PRICE:$1,874.95
Base Rent: $1,825.00
Filter Delivery: $5.00
Renters Insurance: $10.95
$1M Identity Protection, Credit Building, Resident Rewards, Move-In Concierge: $34.00
*The Estimated Total Monthly Leasing Price reflects the Base Rent plus our Resident Benefits Package, which includes required Renters Insurance, Move-In Concierge, $1M Identity Protection, Resident Rewards, Filter Delivery (where applicable), and Credit Building. Estimated Total Monthly Leasing Price does not include utilities or optional/conditional fees, such as: pet, utility service.
Property Description:
157 Pine Needle Dr, your next home awaits you! Discover spacious-modern living in this recently built 4 bedroom, 2.5 bath home with 2,376 sq ft and a 2-car garage. The open floor plan features durable vinyl flooring on the main level and a sleek kitchen with white cabinets, granite countertops, and stainless steel appliances. Perfect for entertaining or relaxing, the living spaces flow seamlessly, while all bedrooms offer cozy carpet underfoot. With stylish finishes and thoughtful design, this home blends comfort and contemporary charm.
Disclosure: Some images have been virtually staged to better showcase the true potential of rooms and spaces in the home.
BEWARE OF SCAMS:
HomeRiver Group does not advertise properties on Facebook MarketPlace, Craigslist, LetGo, or other classified ad websites. If you suspect one of our properties has been fraudulently listed on these platforms, please notify HomeRiver Group immediately. All payments related to leasing with HomeRiver Group are made exclusively through our website. We never accept wire transfers or payments via Zelle, PayPal, or Cash App. All leasing information contained herein is deemed accurate but not guaranteed. Please note that changes may have occurred since the photographs were taken. Square footage is estimated.
$75.00 app fee/adult, a $150.00 administrative fee due at move-in. Tenants are responsible for utilities and yard care. Pets accepted case by case basis. $300 non refundable pet fee per pet, $25 mo/pet rent and pet screening fees. Breed restrictions apply
House for rent
$1,825/mo
157 Pine Needle Dr, Lexington, NC 27292
4beds
2,376sqft
Price may not include required fees and charges.
Single family residence
Available now
Cats, dogs OK
Central air
Hookups laundry
Attached garage parking
Forced air
What's special
Spacious-modern livingStylish finishesComfort and contemporary charmSleek kitchenOpen floor planGranite countertopsDurable vinyl flooring
- 124 days |
- -- |
- -- |
Travel times
Looking to buy when your lease ends?
Consider a first-time homebuyer savings account designed to grow your down payment with up to a 6% match & a competitive APY.
Facts & features
Interior
Bedrooms & bathrooms
- Bedrooms: 4
- Bathrooms: 3
- Full bathrooms: 2
- 1/2 bathrooms: 1
Heating
- Forced Air
Cooling
- Central Air
Appliances
- Included: Dishwasher, Range Oven, Refrigerator, WD Hookup
- Laundry: Hookups
Features
- WD Hookup
- Flooring: Carpet
Interior area
- Total interior livable area: 2,376 sqft
Video & virtual tour
Property
Parking
- Parking features: Attached
- Has attached garage: Yes
- Details: Contact manager
Features
- Exterior features: Heating system: ForcedAir
Details
- Parcel number: 09010G0000049
Construction
Type & style
- Home type: SingleFamily
- Property subtype: Single Family Residence
Community & HOA
Location
- Region: Lexington
Financial & listing details
- Lease term: Contact For Details
Price history
| Date | Event | Price |
|---|---|---|
| 11/6/2025 | Price change | $1,825-1.1%$1/sqft |
Source: Zillow Rentals | ||
| 10/31/2025 | Price change | $1,845-1.6%$1/sqft |
Source: Zillow Rentals | ||
| 10/24/2025 | Price change | $1,875-1.6%$1/sqft |
Source: Zillow Rentals | ||
| 10/16/2025 | Price change | $1,905-3.1%$1/sqft |
Source: Zillow Rentals | ||
| 9/26/2025 | Price change | $1,965-1%$1/sqft |
Source: Zillow Rentals | ||

