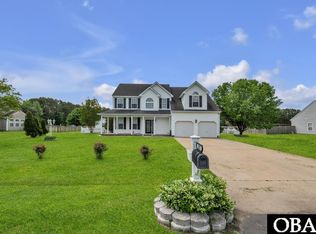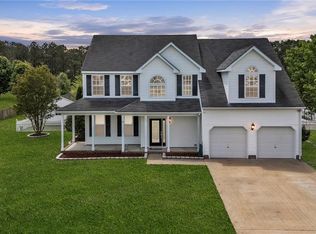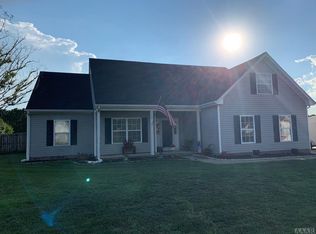Sold for $538,000 on 07/23/25
$538,000
157 Pier Landing Loop, South Mills, NC 27976
4beds
2,529sqft
Single Family Residence
Built in 2004
0.98 Acres Lot
$538,800 Zestimate®
$213/sqft
$2,846 Estimated rent
Home value
$538,800
Estimated sales range
Not available
$2,846/mo
Zestimate® history
Loading...
Owner options
Explore your selling options
What's special
This gorgeous, remodeled two-story home is packed with upgrades and ready for you to move right in. Sitting on almost an acre with a beautiful inground saltwater pool, there's plenty of space to relax, entertain, and enjoy life outdoors. Inside, you'll love the fresh, clean feel—brand-new flooring throughout (with carpet only on the stairs!) and freshly painted walls that make every room feel bright and welcoming. The layout gives you a flexible bonus room, a formal dining area, and a stunning kitchen that opens right into the great room. The kitchen is designed to impress, with soft-close cabinets, a big center island, quartz countertops, and stainless steel appliances. The great room is spacious and cozy, with sliding doors that lead straight out to the patio and pool—perfect for indoor-outdoor living.
Upstairs, the primary suite is your personal retreat, complete with a large walk-in closet and a private ensuite bathroom. Plus, there are three more bedrooms ready for whatever you need—guest rooms, home offices, or playrooms. Don't let me forget the fully floored garage! Located just minutes from the VA/NC border, you'll enjoy an easy commute to Hampton Roads, military bases, and the shipyard, plus quick access to Elizabeth City's shops, restaurants, and hospitals. Don't miss out—come see for yourself what easy, relaxed North Carolina living is all about!
Zillow last checked: 8 hours ago
Listing updated: July 24, 2025 at 05:39pm
Listed by:
Diana Brink 252-435-7346,
A Better Way Realty, Inc.,
Brian Wurst,
A Better Way Realty, Inc.
Bought with:
Brian Colombrito, 218195
The Real Estate Group Carolina Properties
Source: Hive MLS,MLS#: 100503990 Originating MLS: Albemarle Area Association of REALTORS
Originating MLS: Albemarle Area Association of REALTORS
Facts & features
Interior
Bedrooms & bathrooms
- Bedrooms: 4
- Bathrooms: 3
- Full bathrooms: 2
- 1/2 bathrooms: 1
Primary bedroom
- Level: Non Primary Living Area
Dining room
- Features: Formal
Heating
- Heat Pump, Electric
Cooling
- Central Air, Heat Pump, Zoned
Appliances
- Included: Electric Oven, Refrigerator, Dishwasher
- Laundry: Dryer Hookup, Washer Hookup, Laundry Room
Features
- Walk-in Closet(s), High Ceilings, Kitchen Island, Pantry, Walk-In Closet(s)
- Flooring: Carpet, LVT/LVP
- Basement: None
- Attic: Access Only
Interior area
- Total structure area: 2,529
- Total interior livable area: 2,529 sqft
Property
Parking
- Total spaces: 4
- Parking features: Concrete
- Uncovered spaces: 4
Accessibility
- Accessibility features: None
Features
- Levels: Two
- Stories: 2
- Patio & porch: Patio
- Pool features: In Ground
- Fencing: Back Yard,Partial
- Waterfront features: None
Lot
- Size: 0.98 Acres
- Dimensions: 125 x 340 x 125 x 340
Details
- Additional structures: Shed(s)
- Parcel number: 01.7080.00.26.5966.0000
- Zoning: R
- Special conditions: Standard
Construction
Type & style
- Home type: SingleFamily
- Property subtype: Single Family Residence
Materials
- Vinyl Siding
- Foundation: Slab
- Roof: Shingle
Condition
- New construction: No
- Year built: 2004
Utilities & green energy
- Sewer: Septic Tank
- Water: Public
- Utilities for property: Water Available
Community & neighborhood
Location
- Region: South Mills
- Subdivision: Wharfs Landing
HOA & financial
HOA
- Has HOA: Yes
- HOA fee: $762 monthly
- Amenities included: Maintenance Common Areas
- Association name: wharfslandinghoa@gmail.com
Other
Other facts
- Listing agreement: Exclusive Right To Sell
- Listing terms: Cash,Conventional,FHA,USDA Loan,VA Loan
- Road surface type: Paved
Price history
| Date | Event | Price |
|---|---|---|
| 7/23/2025 | Sold | $538,000$213/sqft |
Source: | ||
| 6/24/2025 | Contingent | $538,000$213/sqft |
Source: | ||
| 6/4/2025 | Price change | $538,000-2.2%$213/sqft |
Source: | ||
| 4/29/2025 | Listed for sale | $550,000$217/sqft |
Source: | ||
Public tax history
| Year | Property taxes | Tax assessment |
|---|---|---|
| 2024 | $2,953 +0.6% | $384,849 |
| 2023 | $2,937 +40.6% | $384,849 +69.3% |
| 2022 | $2,089 | $227,252 |
Find assessor info on the county website
Neighborhood: 27976
Nearby schools
GreatSchools rating
- 4/10Camden Intermediate SchoolGrades: 4-6Distance: 13.8 mi
- 5/10Camden MiddleGrades: 7-8Distance: 12.7 mi
- 5/10Camden County High SchoolGrades: 9-12Distance: 14.4 mi
Schools provided by the listing agent
- Elementary: Grandy Primary/Camden Intermediate
- Middle: Camden Middle School
- High: Camden County High
Source: Hive MLS. This data may not be complete. We recommend contacting the local school district to confirm school assignments for this home.

Get pre-qualified for a loan
At Zillow Home Loans, we can pre-qualify you in as little as 5 minutes with no impact to your credit score.An equal housing lender. NMLS #10287.
Sell for more on Zillow
Get a free Zillow Showcase℠ listing and you could sell for .
$538,800
2% more+ $10,776
With Zillow Showcase(estimated)
$549,576

