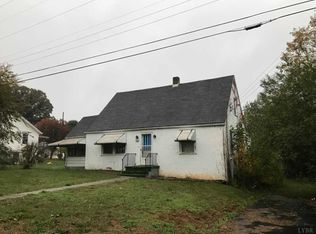Sold for $200,000
$200,000
157 Phelps Rd, Madison Heights, VA 24572
3beds
1,248sqft
Manufactured Home, Single Family Residence
Built in 1978
0.26 Acres Lot
$202,400 Zestimate®
$160/sqft
$1,074 Estimated rent
Home value
$202,400
Estimated sales range
Not available
$1,074/mo
Zestimate® history
Loading...
Owner options
Explore your selling options
What's special
Move-in Ready & Priced to Sell! Renovated 3 bedroom/ 2 bath home in a convenient location near shopping, dining, schools, and Hwy 29 with easy access to Lynchburg & Madison Heights. Recent upgrades include a 2-year- old roof, new 200 AMP breaker box, updated plumbing, new gutters, fresh paint, and all-new flooring. The renovated kitchen features modern finishes and a breakfast bar, plus a separate dining room. Spacious living room and large primary bedroom with walk-in closet. Hall Laundry closet also adds convenience. Enjoy the private backyard, oversized grilling deck and storage shed. Public water/sewer, off street parking, and close to a bus stop and more. Don't miss this great value-schedule your showing today!
Zillow last checked: 8 hours ago
Listing updated: August 11, 2025 at 10:12am
Listed by:
Cindy Sanchez 434-941-7071 cindy.sanchez@bhhsdfg.com,
BHHS Dawson Ford Garbee
Bought with:
OUT OF AREA BROKER
OUT OF AREA BROKER
Source: LMLS,MLS#: 358281 Originating MLS: Lynchburg Board of Realtors
Originating MLS: Lynchburg Board of Realtors
Facts & features
Interior
Bedrooms & bathrooms
- Bedrooms: 3
- Bathrooms: 2
- Full bathrooms: 2
Primary bedroom
- Level: First
- Area: 165
- Dimensions: 15 x 11
Bedroom
- Dimensions: 0 x 0
Bedroom 2
- Level: First
- Area: 121
- Dimensions: 11 x 11
Bedroom 3
- Level: First
- Area: 99
- Dimensions: 11 x 9
Bedroom 4
- Area: 0
- Dimensions: 0 x 0
Bedroom 5
- Area: 0
- Dimensions: 0 x 0
Dining room
- Level: First
- Area: 168
- Dimensions: 14 x 12
Family room
- Area: 0
- Dimensions: 0 x 0
Great room
- Area: 0
- Dimensions: 0 x 0
Kitchen
- Level: First
- Area: 168
- Dimensions: 14 x 12
Living room
- Level: First
- Area: 240
- Dimensions: 20 x 12
Office
- Area: 0
- Dimensions: 0 x 0
Heating
- Heat Pump
Cooling
- Heat Pump
Appliances
- Included: Microwave, Electric Range, Refrigerator, Electric Water Heater
- Laundry: Dryer Hookup, Main Level, Washer Hookup
Features
- Ceiling Fan(s), Drywall, High Speed Internet, Main Level Bedroom, Separate Dining Room, Walk-In Closet(s)
- Flooring: Vinyl Plank
- Windows: Insulated Windows
- Basement: Crawl Space
- Attic: Scuttle
Interior area
- Total structure area: 1,248
- Total interior livable area: 1,248 sqft
- Finished area above ground: 1,248
- Finished area below ground: 0
Property
Parking
- Parking features: Off Street
- Has garage: Yes
Features
- Levels: One
- Fencing: Privacy
Lot
- Size: 0.26 Acres
- Features: Landscaped
Details
- Additional structures: Storage
- Parcel number: 155DA51A
- Zoning: R-1
Construction
Type & style
- Home type: MobileManufactured
- Property subtype: Manufactured Home, Single Family Residence
Materials
- Aluminum Siding
- Roof: Shingle
Condition
- Year built: 1978
Utilities & green energy
- Electric: AEP/Appalachian Powr
- Sewer: County
- Water: County
- Utilities for property: Cable Available
Community & neighborhood
Security
- Security features: Smoke Detector(s)
Location
- Region: Madison Heights
Price history
| Date | Event | Price |
|---|---|---|
| 8/8/2025 | Sold | $200,000-3.8%$160/sqft |
Source: | ||
| 6/28/2025 | Pending sale | $207,900$167/sqft |
Source: | ||
| 6/21/2025 | Price change | $207,900-1%$167/sqft |
Source: | ||
| 5/30/2025 | Price change | $209,900-4.5%$168/sqft |
Source: | ||
| 4/3/2025 | Listed for sale | $219,900+633%$176/sqft |
Source: | ||
Public tax history
| Year | Property taxes | Tax assessment |
|---|---|---|
| 2024 | $320 | $52,400 |
| 2023 | $320 | $52,400 |
| 2022 | $320 | $52,400 |
Find assessor info on the county website
Neighborhood: 24572
Nearby schools
GreatSchools rating
- 4/10Madison Heights Elementary SchoolGrades: PK-5Distance: 0.7 mi
- 6/10Monelison Middle SchoolGrades: 6-8Distance: 1.7 mi
- 5/10Amherst County High SchoolGrades: 9-12Distance: 10.3 mi
Schools provided by the listing agent
- Elementary: Madison Heights Elem
- Middle: Monelison Midl
- High: Amherst High
Source: LMLS. This data may not be complete. We recommend contacting the local school district to confirm school assignments for this home.
